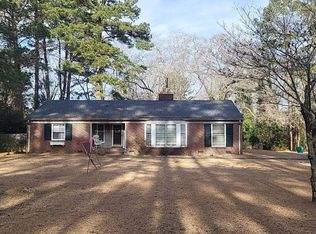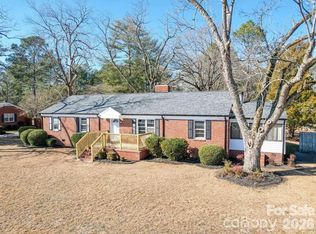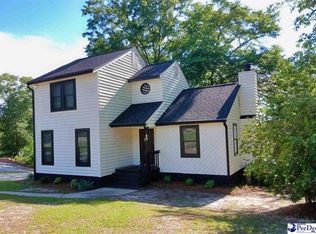100% USDA Eligible Financing available! Check out this Sprawling 4 Bedroom 2 bath full brick ranch home in the country. It is situated on a 1.9 acre lot with No Restrictions! If you're looking for an amazing property that includes huge Garage this could be it. The 30 x 40 garage also has a 10 x 40 lean-to in the back. The perfect place for your in-home business or handyman. The home has a newly installed Farmhouse style kitchen with tons of cabinets, beautiful butcher block countertops, farm sink and new stainless-steel appliances. There is a large laundry room with plenty of counter space, sink & cabinets as well. If you love to entertain there is plenty of room with a large family room, Dining room & formal living room. The home has newly installed laminate flooring, freshly painted, crown moldings throughout, Wood burning fireplace and tons of closet space. The 2-car carport that has been enclosed for extra storage space. This beauty won't last long call today for an appointment.
Active
Price cut: $10K (12/13)
$360,000
8684 Teals Mill Rd, Cheraw, SC 29520
4beds
2,082sqft
Est.:
Single Family Residence
Built in 1968
1.9 Acres Lot
$-- Zestimate®
$173/sqft
$-- HOA
What's special
Wood burning fireplaceLarge family roomHuge garageFarm sinkNewly installed laminate flooringBeautiful butcher block countertopsTons of closet space
- 473 days |
- 290 |
- 12 |
Zillow last checked: 8 hours ago
Listing updated: January 12, 2026 at 06:07am
Listing Provided by:
Becky Holmes beckyholmesrealtor@gmail.com,
ProStead Realty
Source: Canopy MLS as distributed by MLS GRID,MLS#: 4195030
Tour with a local agent
Facts & features
Interior
Bedrooms & bathrooms
- Bedrooms: 4
- Bathrooms: 2
- Full bathrooms: 2
- Main level bedrooms: 4
Primary bedroom
- Level: Main
Bedroom s
- Level: Main
Bedroom s
- Level: Main
Bedroom s
- Level: Main
Bathroom full
- Level: Main
Bathroom full
- Level: Main
Great room
- Level: Main
Kitchen
- Level: Main
Laundry
- Level: Main
Living room
- Level: Main
Heating
- Central, Electric, Heat Pump
Cooling
- Central Air, Electric, Heat Pump
Appliances
- Included: Dishwasher, Electric Range, Electric Water Heater, Exhaust Hood, Refrigerator, Self Cleaning Oven, Washer/Dryer
- Laundry: Electric Dryer Hookup, Laundry Room, Main Level, Sink
Features
- Open Floorplan, Walk-In Closet(s)
- Flooring: Laminate
- Doors: Storm Door(s)
- Has basement: No
- Fireplace features: Great Room
Interior area
- Total structure area: 2,082
- Total interior livable area: 2,082 sqft
- Finished area above ground: 2,082
- Finished area below ground: 0
Property
Parking
- Total spaces: 6
- Parking features: Attached Carport, Garage on Main Level
- Garage spaces: 4
- Carport spaces: 2
- Covered spaces: 6
Features
- Levels: One
- Stories: 1
- Patio & porch: Front Porch
Lot
- Size: 1.9 Acres
- Features: Cleared, Open Lot
Details
- Additional structures: Auto Shop, Shed(s), Workshop
- Parcel number: 246000000151
- Zoning: res
- Special conditions: Standard
Construction
Type & style
- Home type: SingleFamily
- Architectural style: Ranch
- Property subtype: Single Family Residence
Materials
- Brick Full
- Foundation: Crawl Space
Condition
- New construction: No
- Year built: 1968
Utilities & green energy
- Sewer: Private Sewer
- Water: County Water
Community & HOA
Community
- Subdivision: none
Location
- Region: Cheraw
Financial & listing details
- Price per square foot: $173/sqft
- Tax assessed value: $231,000
- Annual tax amount: $1,136
- Date on market: 10/26/2024
- Cumulative days on market: 473 days
- Listing terms: Cash,Conventional,FHA,USDA Loan,VA Loan
- Road surface type: Asphalt, Paved
Estimated market value
Not available
Estimated sales range
Not available
$1,742/mo
Price history
Price history
| Date | Event | Price |
|---|---|---|
| 12/13/2025 | Price change | $360,000-2.7%$173/sqft |
Source: | ||
| 7/19/2025 | Price change | $369,950-2.6%$178/sqft |
Source: | ||
| 5/1/2025 | Price change | $380,000-2.3%$183/sqft |
Source: | ||
| 3/19/2025 | Price change | $389,000-2.7%$187/sqft |
Source: | ||
| 12/9/2024 | Price change | $399,900-5.9%$192/sqft |
Source: | ||
Public tax history
Public tax history
| Year | Property taxes | Tax assessment |
|---|---|---|
| 2024 | $1,136 | $9,240 |
Find assessor info on the county website
BuyAbility℠ payment
Est. payment
$1,982/mo
Principal & interest
$1718
Property taxes
$138
Home insurance
$126
Climate risks
Neighborhood: 29520
Nearby schools
GreatSchools rating
- 4/10Cheraw Intermediate SchoolGrades: 3-5Distance: 5.1 mi
- 4/10Long Middle SchoolGrades: 6-8Distance: 5.6 mi
- 2/10Cheraw High SchoolGrades: 9-12Distance: 5 mi
Schools provided by the listing agent
- Elementary: Cheraw Intermediate
- Middle: Long
- High: Cheraw
Source: Canopy MLS as distributed by MLS GRID. This data may not be complete. We recommend contacting the local school district to confirm school assignments for this home.
- Loading
- Loading





