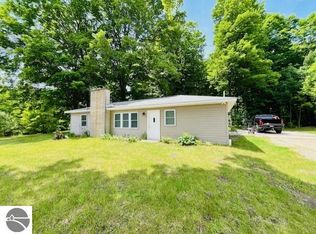Well-Built, Up-North Bi-level with Wood accents all around, giving you a Log Cabin in the Woods feel! Over 2,000 square feet of living space. Main-level master, with nice kitchen that opens to large living room. Off kitchen, is a Great Room with pine walls and beamed ceiling that leads out to Private, back deck, hot tub and firepit~Sit, soak-in the surrounding, wooded views! Finished lower-level w/indoor Spa Room, Family Room, Bath and Bonus Room, all with walk-out feature to patio between Large 4-car Garage! Finished, insulated, long workbench, and heated, w/hot & cold water, & 2-car, electric door entry! High-efficiency Furnace, spacious Laundry Room, underground sprinkler system, ceiling fans and French doors are some extra finishing touches! All on nearly 1.5 ACRES of Wooded land. Centrally located in Northwest MI Recreational wonderland! Within 20 minute radius of LAKE MI, BIKE 2 BEAR LAKE, CRYSTAL MOUNTAIN SKI and GOLF, CASINO, ARCADIA BLUFFS & just 40 minutes S of Traverse City! Great Place for year-round or vacation home! All this for an Amazing Price!!
This property is off market, which means it's not currently listed for sale or rent on Zillow. This may be different from what's available on other websites or public sources.
