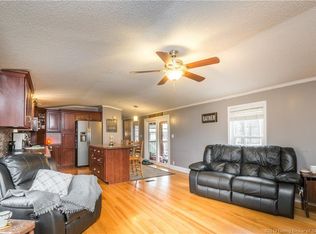Sold for $180,000 on 09/24/25
$180,000
8684 Cunningham Sarles Road, Borden, IN 47106
3beds
1,440sqft
Manufactured Home, Single Family Residence
Built in 1975
0.66 Acres Lot
$185,300 Zestimate®
$125/sqft
$1,621 Estimated rent
Home value
$185,300
$154,000 - $224,000
$1,621/mo
Zestimate® history
Loading...
Owner options
Explore your selling options
What's special
Escape to the peace and quiet of the countryside with this beautiful home perfectly situated on a spacious 0.66 acre lot. Surrounded by nature and open skies, this property offers the perfect blend of privacy and convenience. Enjoy the beautiful scenery from the spacious covered front porch or partially covered large rear deck. Inside you'll find a comfortable well-designed open floor plan with split bedrooms and all in excellent condition. This home features updated HVAC system, water heater, counter tops in kitchen and baths, washer, refrigerator, and new carpet. All appliances are to remain except microwave. Lots of additional parking and storage in the 2 car detached garage. Schedule a showing to come see for yourself the beauty of this retreat! There is a small easement on the back of the property for the septic tank bed.
Zillow last checked: 8 hours ago
Listing updated: September 24, 2025 at 11:56am
Listed by:
Kimberly Bandy,
The Breland Group
Bought with:
Ashley B Jones, RB14043856
Schuler Bauer Real Estate Services ERA Powered (N
Source: SIRA,MLS#: 2025010241 Originating MLS: Southern Indiana REALTORS Association
Originating MLS: Southern Indiana REALTORS Association
Facts & features
Interior
Bedrooms & bathrooms
- Bedrooms: 3
- Bathrooms: 2
- Full bathrooms: 2
Primary bedroom
- Level: First
Bedroom
- Level: First
Bedroom
- Level: First
Dining room
- Level: First
Other
- Level: First
Other
- Level: First
Kitchen
- Level: First
Living room
- Level: First
Heating
- Forced Air
Cooling
- Central Air
Appliances
- Included: Dryer, Dishwasher, Oven, Range, Refrigerator, Washer
- Laundry: Main Level, Laundry Room
Features
- Ceiling Fan(s), Garden Tub/Roman Tub, Kitchen Island, Bath in Primary Bedroom, Main Level Primary, Open Floorplan, Pantry, Split Bedrooms, Cable TV, Utility Room, Walk-In Closet(s), Window Treatments
- Windows: Blinds
- Basement: Crawl Space
- Has fireplace: No
Interior area
- Total structure area: 1,440
- Total interior livable area: 1,440 sqft
- Finished area above ground: 1,440
- Finished area below ground: 0
Property
Parking
- Total spaces: 2
- Parking features: Detached, Garage
- Garage spaces: 2
- Has uncovered spaces: Yes
Features
- Levels: One
- Stories: 1
- Patio & porch: Covered, Deck, Porch
- Exterior features: Deck, Fence, Landscaping, Paved Driveway, Porch
- Fencing: Yard Fenced
- Has view: Yes
- View description: Scenic
Lot
- Size: 0.66 Acres
Details
- Additional structures: Garage(s)
- Parcel number: 20302700039000004
- Zoning: Residential
- Zoning description: Residential
Construction
Type & style
- Home type: SingleFamily
- Architectural style: One Story,Manufactured Home
- Property subtype: Manufactured Home, Single Family Residence
Materials
- Aluminum Siding
- Foundation: Block, Crawlspace
Condition
- New construction: No
- Year built: 1975
Utilities & green energy
- Sewer: Septic Tank
- Water: Connected, Public
Community & neighborhood
Location
- Region: Borden
Other
Other facts
- Body type: Double Wide
- Listing terms: Cash,Other
- Road surface type: Paved
Price history
| Date | Event | Price |
|---|---|---|
| 9/24/2025 | Sold | $180,000-10%$125/sqft |
Source: | ||
| 8/26/2025 | Price change | $199,900-12.7%$139/sqft |
Source: | ||
| 8/15/2025 | Listed for sale | $228,900+43.2%$159/sqft |
Source: | ||
| 8/1/2023 | Sold | $159,900$111/sqft |
Source: | ||
| 6/9/2023 | Pending sale | $159,900$111/sqft |
Source: | ||
Public tax history
| Year | Property taxes | Tax assessment |
|---|---|---|
| 2024 | $320 -14.7% | $81,200 -1.2% |
| 2023 | $376 -67.3% | $82,200 -0.8% |
| 2022 | $1,149 -18.3% | $82,900 +18.3% |
Find assessor info on the county website
Neighborhood: 47106
Nearby schools
GreatSchools rating
- 8/10Greenville Elementary SchoolGrades: K-4Distance: 2.8 mi
- 7/10Highland Hills Middle SchoolGrades: 5-8Distance: 4.7 mi
- 10/10Floyd Central High SchoolGrades: 9-12Distance: 4.2 mi

Get pre-qualified for a loan
At Zillow Home Loans, we can pre-qualify you in as little as 5 minutes with no impact to your credit score.An equal housing lender. NMLS #10287.
Sell for more on Zillow
Get a free Zillow Showcase℠ listing and you could sell for .
$185,300
2% more+ $3,706
With Zillow Showcase(estimated)
$189,006