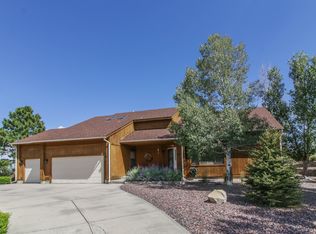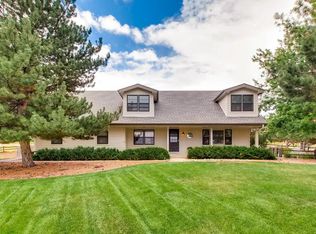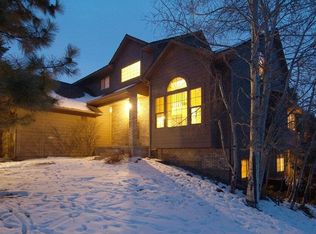New build in the Pinery is rare find especially under 7 figures. Our Pinery North semi custom new build ranch is approximately 3778 sq ft with 4 bed/4 bath/3 car over sized garage on .37 acres. The home boasts so many amazing bright energy efficient windows, hard wood on the majority of the first floor, granite countertops throughout, two 50 gallon hot water heaters, cat 5 wiring, GREAT room wired for speakers, induction cooktop, double ovens, touchless kitchen faucet, pocket door large kitchen pantry, guest suite walk in shower with frameless glass door, large walk in shower in the master suite, huge walk in master closet to easily accommodate his/her areas, carefree ranch living with 10' ceilings throughout the first floor, a gigantic walk out fully finished basement with 13+/- ceiling height, open concept GREAT ROOM first floor and lower level, three composite decks with custom metal railings, gas line on the rear covered deck, double sliders to the front and rear composite decks, mountain views from the front deck, office and great room, landing with door from the basement to the first floor so you can be an adult upstairs and a kid in the big open basement with far less noise. Oversized garage allows for modifications for RV storage and/or car stacking system. This home is walking distance to the elementary school, close drive to the golf course and walking trails/parks. While feeling remote you are also a quick drive to local restaurants, bars, cinemas, and highways to other communities. HOA documents and Floor plan are attached in supplements. Two videos, please watch before seeing in person.
This property is off market, which means it's not currently listed for sale or rent on Zillow. This may be different from what's available on other websites or public sources.


