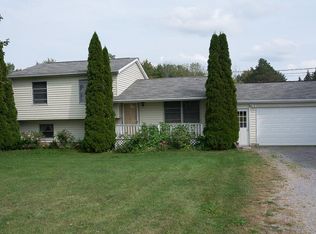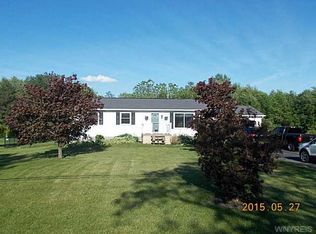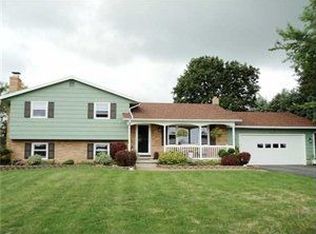Spacious raised ranch, open kitchen and dining area leads to a large family room with wood burning fireplace. Enjoy the quiet backyard on your deck or heated 3 season sunroom just off the kitchen. Large basement with rec room/family room, possible 5th bedroom or office, and wood burning stove that has a blower fan to circulate to the upper floor. Roof replaced 2019 over garage & 2014 main house. New floor in the entryway, hall, kitchen and sun room. A home warranty is included.
This property is off market, which means it's not currently listed for sale or rent on Zillow. This may be different from what's available on other websites or public sources.


