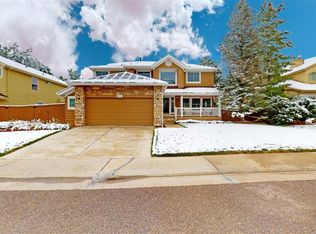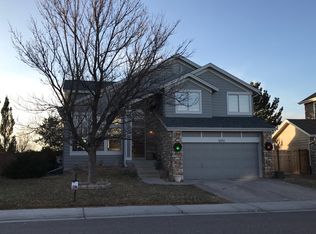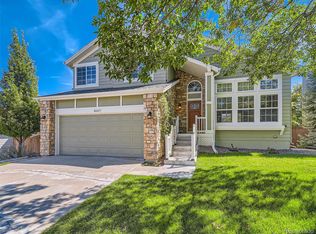Sold for $695,000
$695,000
8683 Aberdeen Circle, Highlands Ranch, CO 80130
5beds
3,066sqft
Single Family Residence
Built in 1994
5,662.8 Square Feet Lot
$757,600 Zestimate®
$227/sqft
$3,174 Estimated rent
Home value
$757,600
$720,000 - $795,000
$3,174/mo
Zestimate® history
Loading...
Owner options
Explore your selling options
What's special
Prepare to be captivated by this 5-bedroom residence in Highlands Ranch, a home that blends contemporary comfort with the promise of suburban bliss. Boasting recent updates for a life of ease and enjoyment, every detail in this home whispers quality.
Step through the doors into a bright foyer that greets you with warm hardwood floors, leading to a spacious living area where memories wait to be made. The heart of the home - the kitchen - features a high-end KitchenAid Stainless Steel Dishwasher, and the convenience doesn't stop there. The house is wired with Ethernet top to bottom, ensuring high-speed internet connectivity throughout, and the potential for Power Over Ethernet (POE).
The living experience extends to the walkout basement, where a bar with a sink invites social evenings and casual entertaining. For added convenience, a new Garbage Disposal (2022) enhances the kitchen's functionality, and the laundry is equipped with a Washer & Dryer set from 2020.
Tech-savvy features include a Chamberlain Smart Garage Door Opener (2019) and a Rachio Smart Sprinkler Controller (2019), adding a layer of technological sophistication. The reliability is further assured with newly replaced garage door springs in 2023, ensuring smooth comings and goings.
A Whirlpool Stainless Steel Microwave (2019) complements the kitchen's suite of appliances, ready for your culinary adventures. Each day starts and ends in the tranquility of the primary suite, where ample light and plush carpeting create a serene retreat.
The HVAC system, installed in 2022, and has a transferable warranty, offers year-round comfort, and the interior's recent painting in the same year gives the home a pristine look. A new sump pump has also been installed, reflecting the care and attention bestowed upon this home.
8683 Aberdeen Cir is not just a house; it's a value-rich sanctuary ready to welcome you home.
Zillow last checked: 8 hours ago
Listing updated: October 01, 2024 at 11:01am
Listed by:
Paul Taliercio Paul@ColoradoPeakProperty.com,
Compass - Denver
Bought with:
Jana Miller, 100030148
Corcoran Perry & Co.
Source: REcolorado,MLS#: 1884910
Facts & features
Interior
Bedrooms & bathrooms
- Bedrooms: 5
- Bathrooms: 4
- Full bathrooms: 2
- 3/4 bathrooms: 1
- 1/4 bathrooms: 1
- Main level bathrooms: 1
Primary bedroom
- Level: Upper
- Area: 121 Square Feet
- Dimensions: 11 x 11
Bedroom
- Level: Basement
- Area: 108 Square Feet
- Dimensions: 9 x 12
Bedroom
- Level: Upper
- Area: 150 Square Feet
- Dimensions: 10 x 15
Bedroom
- Level: Upper
- Area: 130 Square Feet
- Dimensions: 10 x 13
Bedroom
- Level: Upper
- Area: 88 Square Feet
- Dimensions: 8 x 11
Primary bathroom
- Level: Upper
Bathroom
- Description: Combined With Laundry Room
- Level: Main
Bathroom
- Level: Basement
Bathroom
- Level: Upper
Dining room
- Level: Main
- Area: 110 Square Feet
- Dimensions: 10 x 11
Family room
- Level: Main
- Area: 180 Square Feet
- Dimensions: 12 x 15
Laundry
- Description: Combined With Half Bath
- Level: Main
Living room
- Level: Main
- Area: 132 Square Feet
- Dimensions: 11 x 12
Heating
- Forced Air, Natural Gas
Cooling
- Central Air
Appliances
- Included: Cooktop, Dishwasher, Disposal, Dryer, Freezer, Microwave, Oven, Refrigerator, Washer, Water Softener
Features
- Ceiling Fan(s), Eat-in Kitchen, Five Piece Bath, High Ceilings, High Speed Internet, Radon Mitigation System
- Flooring: Carpet, Tile, Wood
- Basement: Finished,Full,Sump Pump,Walk-Out Access
- Common walls with other units/homes: No Common Walls
Interior area
- Total structure area: 3,066
- Total interior livable area: 3,066 sqft
- Finished area above ground: 2,077
- Finished area below ground: 938
Property
Parking
- Total spaces: 2
- Parking features: Garage - Attached
- Attached garage spaces: 2
Features
- Levels: Two
- Stories: 2
- Patio & porch: Deck
- Fencing: Full
Lot
- Size: 5,662 sqft
Details
- Parcel number: R0371508
- Zoning: PDU
- Special conditions: Standard
Construction
Type & style
- Home type: SingleFamily
- Architectural style: Traditional
- Property subtype: Single Family Residence
Materials
- Frame
- Roof: Composition
Condition
- Year built: 1994
Utilities & green energy
- Electric: 110V, 220 Volts
- Sewer: Public Sewer
- Water: Public
- Utilities for property: Cable Available, Electricity Connected, Internet Access (Wired), Natural Gas Available, Natural Gas Connected
Community & neighborhood
Security
- Security features: Carbon Monoxide Detector(s), Video Doorbell
Location
- Region: Highlands Ranch
- Subdivision: Highlands Ranch
HOA & financial
HOA
- Has HOA: Yes
- HOA fee: $168 quarterly
- Amenities included: Fitness Center, Playground, Pool, Tennis Court(s), Trail(s)
- Association name: Highlands Ranch Community Association
- Association phone: 303-791-2500
Other
Other facts
- Listing terms: 1031 Exchange,Cash,Conventional,FHA,VA Loan
- Ownership: Individual
- Road surface type: Paved
Price history
| Date | Event | Price |
|---|---|---|
| 5/22/2024 | Sold | $695,000$227/sqft |
Source: | ||
| 4/21/2024 | Pending sale | $695,000$227/sqft |
Source: | ||
| 4/12/2024 | Listed for sale | $695,000+54.5%$227/sqft |
Source: | ||
| 1/27/2017 | Listing removed | $449,950$147/sqft |
Source: Hanover Realty #9627581 Report a problem | ||
| 1/27/2017 | Listed for sale | $449,950+1.5%$147/sqft |
Source: Hanover Realty #9627581 Report a problem | ||
Public tax history
| Year | Property taxes | Tax assessment |
|---|---|---|
| 2025 | $4,646 +0.2% | $47,110 -11.1% |
| 2024 | $4,637 +37.9% | $52,970 -1% |
| 2023 | $3,363 -3.9% | $53,490 +45.3% |
Find assessor info on the county website
Neighborhood: 80130
Nearby schools
GreatSchools rating
- 6/10Fox Creek Elementary SchoolGrades: PK-6Distance: 1.3 mi
- 5/10Cresthill Middle SchoolGrades: 7-8Distance: 0.7 mi
- 9/10Highlands Ranch High SchoolGrades: 9-12Distance: 0.9 mi
Schools provided by the listing agent
- Elementary: Fox Creek
- Middle: Cresthill
- High: Highlands Ranch
- District: Douglas RE-1
Source: REcolorado. This data may not be complete. We recommend contacting the local school district to confirm school assignments for this home.
Get a cash offer in 3 minutes
Find out how much your home could sell for in as little as 3 minutes with a no-obligation cash offer.
Estimated market value$757,600
Get a cash offer in 3 minutes
Find out how much your home could sell for in as little as 3 minutes with a no-obligation cash offer.
Estimated market value
$757,600


