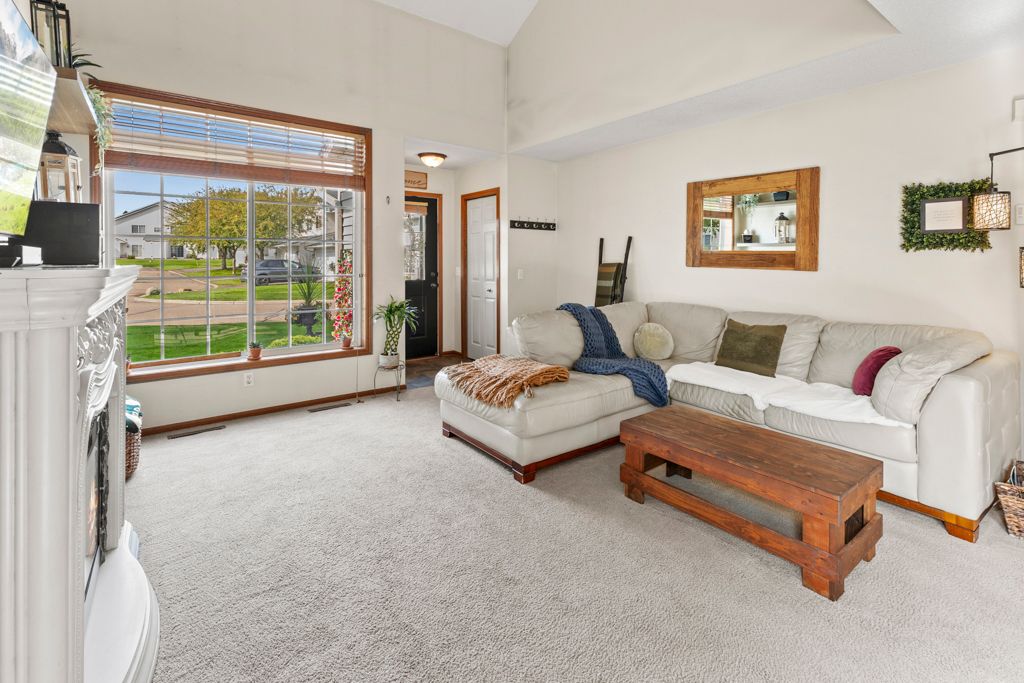
Pending
$279,000
2beds
1,361sqft
8682 Quarry Ridge Ln UNIT E, Saint Paul, MN 55125
2beds
1,361sqft
Townhouse side x side
Built in 1999
0.88 Acres
2 Attached garage spaces
$205 price/sqft
$277 monthly HOA fee
What's special
Bright and spacious with a 2-story vaulted living room, this end unit townhome offers plenty of natural light and an open layout. Enjoy a private patio off the dining area, perfect for warm weather gatherings. The owner’s suite features a walk-in closet and whirlpool tub, plus convenient upper-level laundry.
- 44 days |
- 248 |
- 6 |
Source: NorthstarMLS as distributed by MLS GRID,MLS#: 6771384
Travel times
Living Room
Kitchen
Dining Room
Zillow last checked: 7 hours ago
Listing updated: September 22, 2025 at 10:26am
Listed by:
Victoria Evans 651-207-2968,
eXp Realty,
Pemberton Homes 612-386-8575
Source: NorthstarMLS as distributed by MLS GRID,MLS#: 6771384
Facts & features
Interior
Bedrooms & bathrooms
- Bedrooms: 2
- Bathrooms: 2
- Full bathrooms: 1
- 1/2 bathrooms: 1
Rooms
- Room types: Kitchen, Dining Room, Living Room, Bedroom 1, Bedroom 2, Laundry
Bedroom 1
- Level: Upper
- Area: 280 Square Feet
- Dimensions: 20x14
Bedroom 2
- Level: Upper
- Area: 156 Square Feet
- Dimensions: 12x13
Dining room
- Level: Main
- Area: 88 Square Feet
- Dimensions: 11x8
Kitchen
- Level: Main
- Area: 198 Square Feet
- Dimensions: 18x11
Laundry
- Level: Upper
- Area: 24 Square Feet
- Dimensions: 6x4
Living room
- Level: Main
- Area: 255 Square Feet
- Dimensions: 15x17
Heating
- Forced Air
Cooling
- Central Air
Features
- Basement: None
- Has fireplace: No
Interior area
- Total structure area: 1,361
- Total interior livable area: 1,361 sqft
- Finished area above ground: 1,361
- Finished area below ground: 0
Video & virtual tour
Property
Parking
- Total spaces: 2
- Parking features: Attached, Asphalt, Tuckunder Garage
- Attached garage spaces: 2
Accessibility
- Accessibility features: None
Features
- Levels: Two
- Stories: 2
Lot
- Size: 0.88 Acres
Details
- Foundation area: 633
- Parcel number: 1602821130096
- Zoning description: Residential-Single Family
Construction
Type & style
- Home type: Townhouse
- Property subtype: Townhouse Side x Side
- Attached to another structure: Yes
Materials
- Metal Siding, Vinyl Siding
- Roof: Asphalt
Condition
- Age of Property: 26
- New construction: No
- Year built: 1999
Utilities & green energy
- Gas: Natural Gas
- Sewer: City Sewer/Connected
- Water: City Water/Connected
Community & HOA
Community
- Subdivision: Cic 110
HOA
- Has HOA: Yes
- Services included: Maintenance Structure, Hazard Insurance, Lawn Care, Maintenance Grounds, Trash, Sewer, Snow Removal
- HOA fee: $277 monthly
- HOA name: Gassen
- HOA phone: 952-922-5575
Location
- Region: Saint Paul
Financial & listing details
- Price per square foot: $205/sqft
- Annual tax amount: $2,801
- Date on market: 8/25/2025