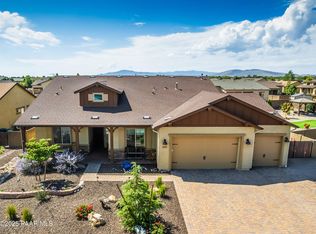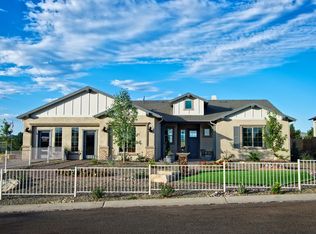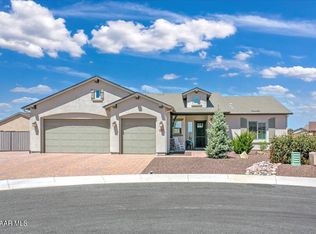This spec. home is under construction with approx. completion date 12/15/19. Featuring our Evergreen open concept floor plan w/4 br./2-1/2 ba./3 car garage w/4 Ft. garage extension.Spray foam insulation @ whole house and garage, insulated garage door, garage service door. Gas fireplace with tile surround and stucco mantel, quartz counter tops at kitchen and baths, gas gourmet kitchen, upgraded tile floors throughout except bedrooms,upgraded carpet and pad, 2 tone paint,120v floor plug in Great Room.Walk in upgraded tile shower in Master, bench seat. 2 Ft Extensions at Owners suite, Bedroom #2, and Patio. Pre-Plumb sink at Laundry, recessed lights in Great Room, Owners Site and Bedroom #3. 240V, 60 amp Exterior Dedicated Circuit for Spa, additional Electrical and Plumbing upgrades
This property is off market, which means it's not currently listed for sale or rent on Zillow. This may be different from what's available on other websites or public sources.


