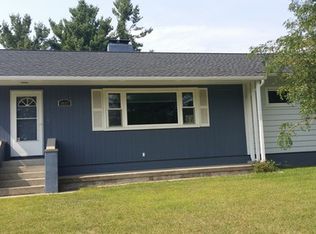Closed
$255,000
8681 Cemetery Rd, Evans Mills, NY 13637
4beds
2,704sqft
Single Family Residence
Built in 1986
0.46 Acres Lot
$313,400 Zestimate®
$94/sqft
$2,797 Estimated rent
Home value
$313,400
$291,000 - $335,000
$2,797/mo
Zestimate® history
Loading...
Owner options
Explore your selling options
What's special
This well-maintained Ranch located just minutes for Fort Drum features an in-ground swimming pool, fully fenced in backyard, and an attached 3 stall garage. There are 4 bedrooms and 3 full bathrooms including a primary bedroom with a large walk-in closet and ensuite bathroom. The kitchen features granite countertops and stainless-steel appliances. The washer and dryer are included in the sale. There are delayed showings and negotiations until Wednesday September 6th.
Zillow last checked: 8 hours ago
Listing updated: October 03, 2023 at 12:38pm
Listed by:
Ricky Gates 315-783-7163,
eXp Realty
Bought with:
Ricky Gates, 10301222969
eXp Realty
Source: NYSAMLSs,MLS#: S1494867 Originating MLS: Jefferson-Lewis Board
Originating MLS: Jefferson-Lewis Board
Facts & features
Interior
Bedrooms & bathrooms
- Bedrooms: 4
- Bathrooms: 3
- Full bathrooms: 3
- Main level bathrooms: 2
- Main level bedrooms: 3
Heating
- Electric, Gas, Baseboard
Appliances
- Included: Dryer, Dishwasher, Electric Oven, Electric Range, Gas Water Heater, Refrigerator, See Remarks, Water Heater, Washer, Water Softener Owned
- Laundry: In Basement
Features
- Separate/Formal Dining Room, Eat-in Kitchen, Granite Counters, Sliding Glass Door(s), Bath in Primary Bedroom, Programmable Thermostat
- Flooring: Ceramic Tile, Luxury Vinyl, Tile, Varies
- Doors: Sliding Doors
- Basement: Full,Finished,Sump Pump
- Number of fireplaces: 2
Interior area
- Total structure area: 2,704
- Total interior livable area: 2,704 sqft
Property
Parking
- Total spaces: 3
- Parking features: Attached, Garage, Heated Garage, Workshop in Garage
- Attached garage spaces: 3
Features
- Levels: One
- Stories: 1
- Patio & porch: Open, Porch
- Exterior features: Blacktop Driveway, Fully Fenced, Pool
- Pool features: In Ground
- Fencing: Full
Lot
- Size: 0.46 Acres
- Dimensions: 136 x 148
- Features: Residential Lot
Details
- Additional structures: Shed(s), Storage
- Parcel number: 2240030550700001017000
- Special conditions: Standard
Construction
Type & style
- Home type: SingleFamily
- Architectural style: Modular/Prefab,Ranch
- Property subtype: Single Family Residence
Materials
- Vinyl Siding
- Foundation: Block
- Roof: Shingle
Condition
- Resale
- Year built: 1986
Utilities & green energy
- Electric: Circuit Breakers
- Sewer: Connected
- Water: Connected, Public
- Utilities for property: Cable Available, High Speed Internet Available, Sewer Connected, Water Connected
Community & neighborhood
Location
- Region: Evans Mills
Other
Other facts
- Listing terms: Cash,Conventional,FHA,USDA Loan,VA Loan
Price history
| Date | Event | Price |
|---|---|---|
| 10/3/2023 | Sold | $255,000$94/sqft |
Source: | ||
| 9/13/2023 | Contingent | $255,000$94/sqft |
Source: | ||
| 9/1/2023 | Listed for sale | $255,000+8.5%$94/sqft |
Source: | ||
| 12/18/2020 | Sold | $235,000-2%$87/sqft |
Source: | ||
| 11/5/2020 | Pending sale | $239,900$89/sqft |
Source: Jason Smith Real Estate #S1295123 Report a problem | ||
Public tax history
| Year | Property taxes | Tax assessment |
|---|---|---|
| 2024 | -- | $241,400 |
| 2023 | -- | $241,400 |
| 2022 | -- | $241,400 +9.1% |
Find assessor info on the county website
Neighborhood: 13637
Nearby schools
GreatSchools rating
- 6/10Evans Mills Primary SchoolGrades: PK-3Distance: 0.4 mi
- 7/10Indian River Middle SchoolGrades: 6-8Distance: 6.3 mi
- 9/10Indian River High SchoolGrades: 9-12Distance: 6.4 mi
Schools provided by the listing agent
- District: Indian River
Source: NYSAMLSs. This data may not be complete. We recommend contacting the local school district to confirm school assignments for this home.
