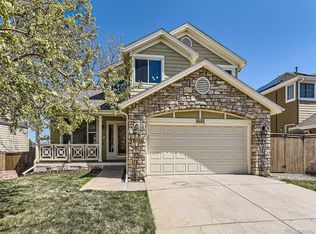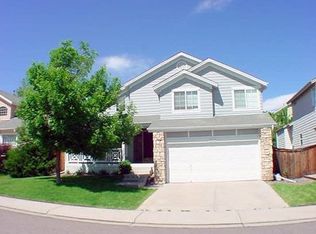Elegance & class abound in this two-story home in Eastridge! Sip your warm beverage on the front porch and wave hello to your neighbors. Upon entering, you are greeted with beautifully maintained oak hardwood floors throughout the main level. Tall ceilings and ample-sized windows make the formal living and dining room feel like a retreat, both perfect for entertaining. Dining room views are framed with trees. Large kitchen, plenty of storage, featuring slab granite countertops, gas range and double oven. Wash dishes while overlooking beautiful views of the backyard. Spacious and cozy family room sits adjacent to the eat-in kitchen, featuring a beautiful, recently updated stone fireplace with built-in shelves. Sit by the fire and watch your favorite show; the wall of windows allows for tons of natural sunlight. Enter thru garage via oversized laundry room, w/ plenty of storage and utility sink. Upstairs features three bedrooms and a cozy loft space. Master ensuite provides plenty of room for all of your furniture. Master five piece bath is a true sanctuary for you to unwind after a long day's work, featuring heated tile floor, self-cleaning jetted tub, frameless shower, granite countertops, w/ soft close hinge cabinets. Two more bedrooms on second floor w/ a shared full bath. Walkout basement features an oversized home office, bedroom and flex area. Office has an abundance of built in shelving, storage cabinets and wall space -- perfect for distance learning. Large sliding glass door makes it easy to access the backyard, overlooks an oversized easy-to-maintain stamped concrete patio. House updates include: newer Andersen vinyl windows, roof, kitchen faucet, electrical panel with whole house surge protector, hot water heater, Wifi garage door opener, Wifi thermostat, composite deck and front porch, perimeter fence, whole house attic fan, Tesla solar panels, disposal. Home has been lovingly owned and maintained for past 17 years; ready for new owners to call it home!
This property is off market, which means it's not currently listed for sale or rent on Zillow. This may be different from what's available on other websites or public sources.

