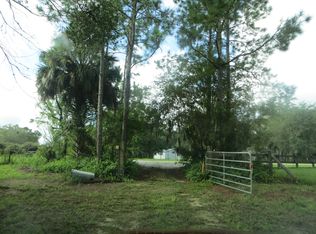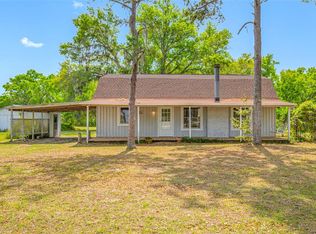Sold for $575,000 on 05/26/23
$575,000
8680 S Vision Cir, Inverness, FL 34452
3beds
2,363sqft
Single Family Residence
Built in 2006
1.18 Acres Lot
$578,900 Zestimate®
$243/sqft
$2,835 Estimated rent
Home value
$578,900
$550,000 - $614,000
$2,835/mo
Zestimate® history
Loading...
Owner options
Explore your selling options
What's special
You will not want to miss this beautiful home in Inverness. Imagine sitting on your back porch overlooking the pool and enjoying a spectacular view of serene pastures and trees. Right down the street is the Withlacoochee State Forest. Built in 2006 this 3BR, 3 Bath, 2 car attached garage home features 2363 sqft living, a built-in saltwater system pool with a New pool pump, new sprinkler system, a gas fireplace, gas cooktop range, New dishwasher, a 2 yr old well pump, RV hookup and a 30'x 60' detached garage or workshop. All this is sitting on a completely fenced 1.18 acre lot with an automated gate and is in the very quiet and desirable neighborhood of Heatherwood. It's half way between Inverness and Brooksville making easy access to shopping, restaurants and hospitals. Call for your private showing today.
Zillow last checked: 8 hours ago
Listing updated: November 15, 2024 at 07:35pm
Listed by:
Kerry W McLaughlin 352-428-9581,
BHHS Florida Properties Group
Bought with:
NON MEMBER
NON MEMBER
Source: HCMLS,MLS#: 2230969
Facts & features
Interior
Bedrooms & bathrooms
- Bedrooms: 3
- Bathrooms: 3
- Full bathrooms: 2
- 1/2 bathrooms: 1
Primary bedroom
- Area: 276
- Dimensions: 15x18.4
Bedroom 2
- Area: 216
- Dimensions: 12x18
Bedroom 3
- Area: 144
- Dimensions: 12x12
Dining room
- Area: 156
- Dimensions: 13x12
Kitchen
- Area: 217
- Dimensions: 14x15.5
Laundry
- Area: 104
- Dimensions: 13x8
Living room
- Area: 361
- Dimensions: 19x19
Office
- Area: 114
- Dimensions: 12x9.5
Other
- Description: Garage
- Area: 493.5
- Dimensions: 21x23.5
Workshop
- Description: Steele Building, Garage, Workshop, RV Hookup
- Area: 1800
- Dimensions: 30x60
Heating
- Central, Electric
Cooling
- Central Air, Electric
Appliances
- Included: Dishwasher, Disposal, Gas Oven, Refrigerator
Features
- Built-in Features, Ceiling Fan(s), Double Vanity, Pantry, Primary Bathroom -Tub with Separate Shower, Walk-In Closet(s), Split Plan
- Flooring: Carpet, Tile
- Has fireplace: Yes
- Fireplace features: Gas, Other
Interior area
- Total structure area: 2,363
- Total interior livable area: 2,363 sqft
Property
Parking
- Total spaces: 2
- Parking features: Attached, Detached, Garage Door Opener, RV Access/Parking
- Attached garage spaces: 2
Features
- Levels: One
- Stories: 1
- Has private pool: Yes
- Pool features: Fenced, In Ground, Salt Water
- Has spa: Yes
- Spa features: Bath
- Fencing: Wire,Wood
Lot
- Size: 1.18 Acres
Details
- Additional structures: Shed(s), Workshop
- Parcel number: 19E20S230030 1310
- Zoning: Other
- Zoning description: Other
Construction
Type & style
- Home type: SingleFamily
- Architectural style: Other
- Property subtype: Single Family Residence
Materials
- Block, Concrete, Stucco
Condition
- Fixer
- New construction: No
- Year built: 2006
Utilities & green energy
- Sewer: Private Sewer
- Water: Private, Well
Green energy
- Energy efficient items: Roof
Community & neighborhood
Security
- Security features: Smoke Detector(s)
Location
- Region: Inverness
- Subdivision: Not In Hernando
Other
Other facts
- Listing terms: Cash,Conventional,FHA,VA Loan
- Road surface type: Paved
Price history
| Date | Event | Price |
|---|---|---|
| 7/12/2023 | Listing removed | -- |
Source: BHHS broker feed Report a problem | ||
| 5/31/2023 | Pending sale | $609,900+6.1%$258/sqft |
Source: BHHS broker feed #2230969 Report a problem | ||
| 5/26/2023 | Sold | $575,000-5.7%$243/sqft |
Source: | ||
| 4/27/2023 | Pending sale | $609,900$258/sqft |
Source: | ||
| 4/11/2023 | Listed for sale | $609,900+101%$258/sqft |
Source: | ||
Public tax history
| Year | Property taxes | Tax assessment |
|---|---|---|
| 2024 | $3,338 -7.1% | $257,181 -3.7% |
| 2023 | $3,594 +6.8% | $267,162 +3% |
| 2022 | $3,365 +4.2% | $259,381 +3% |
Find assessor info on the county website
Neighborhood: 34452
Nearby schools
GreatSchools rating
- 6/10Pleasant Grove Elementary SchoolGrades: PK-5Distance: 6 mi
- NACitrus Virtual Instruction ProgramGrades: K-12Distance: 6.9 mi
- 4/10Citrus High SchoolGrades: 9-12Distance: 6.8 mi

Get pre-qualified for a loan
At Zillow Home Loans, we can pre-qualify you in as little as 5 minutes with no impact to your credit score.An equal housing lender. NMLS #10287.
Sell for more on Zillow
Get a free Zillow Showcase℠ listing and you could sell for .
$578,900
2% more+ $11,578
With Zillow Showcase(estimated)
$590,478
