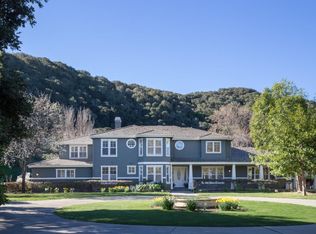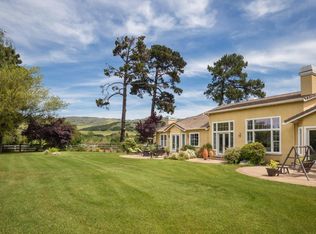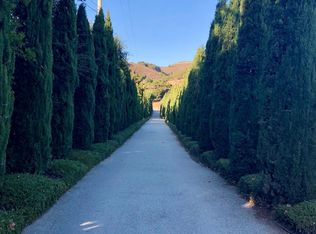Sold for $3,800,000
$3,800,000
8680 River Meadows Rd, Carmel, CA 93923
5beds
5,288sqft
Single Family Residence,
Built in 1998
4.19 Acres Lot
$3,817,500 Zestimate®
$719/sqft
$7,710 Estimated rent
Home value
$3,817,500
$3.40M - $4.28M
$7,710/mo
Zestimate® history
Loading...
Owner options
Explore your selling options
What's special
This gated neighborhood in mid Valley is one of the most coveted streets in all of Carmel Valley. 8680 River Meadows sits on over four acres of flat useable land for animals and orchards. It also enjoys its very own Carmel River access complete with a deep swimming hole. The property has lush gardens, mature trees, a private well and a beautiful pool in the backyard. The traditional home has an easy flow beginning with a formal entry and living room. There is a dining room with French doors out to the backyard and the eat-in kitchen is open to the family room. There is also a generously sized primary suite and a separate office on the main floor. Upstairs, there are four bedrooms plus another family room. With an excellent floor plan, curb appeal and location, this is an outstanding opportunity to update and create your own distinctive country estate.
Zillow last checked: 8 hours ago
Listing updated: August 12, 2025 at 01:04am
Listed by:
Courtney G. Jones 01806907 831-233-4839,
Carmel Realty Company 831-622-1000
Bought with:
Courtney G. Jones, 01806907
Carmel Realty Company
Source: MLSListings Inc,MLS#: ML81992411
Facts & features
Interior
Bedrooms & bathrooms
- Bedrooms: 5
- Bathrooms: 5
- Full bathrooms: 4
- 1/2 bathrooms: 1
Bedroom
- Features: GroundFloorBedroom, PrimarySuiteRetreat, WalkinCloset
Bathroom
- Features: Tile
Dining room
- Features: FormalDiningRoom
Family room
- Features: SeparateFamilyRoom
Kitchen
- Features: Countertop_Granite
Heating
- Central Forced Air Gas, 2 plus Zones, Propane
Cooling
- None
Appliances
- Included: Gas Cooktop, Dishwasher, Disposal, Microwave, Double Oven, Electric Oven, Refrigerator, Trash Compactor, Wine Refrigerator, Water Softener
- Laundry: Inside
Features
- High Ceilings, Vaulted Ceiling(s), Walk-In Closet(s), Security Gate
- Flooring: Carpet, Hardwood, Tile
- Number of fireplaces: 2
- Fireplace features: Family Room, Living Room, Wood Burning
Interior area
- Total structure area: 5,288
- Total interior livable area: 5,288 sqft
Property
Parking
- Total spaces: 3
- Parking features: Attached, Off Street
- Attached garage spaces: 3
Features
- Stories: 2
- Patio & porch: Deck
- Exterior features: Back Yard, Fenced
- Pool features: Pool Cover, Heated, In Ground, Pool Sweep
- Fencing: Back Yard
- Has view: Yes
- View description: Mountain(s)
Lot
- Size: 4.19 Acres
- Features: Mostly Level
Details
- Additional structures: Barn, PoultryCoop
- Parcel number: 416028014000
- Zoning: R1
- Special conditions: Standard
- Horse amenities: BarnAmenities, Fenced, HayStorage, Pasture, Pasture_Irrigated, Stalls
Construction
Type & style
- Home type: SingleFamily
- Architectural style: Traditional
- Property subtype: Single Family Residence,
Materials
- Foundation: Raised, Slab, Concrete Perimeter and Slab
- Roof: Wood
Condition
- New construction: No
- Year built: 1998
Utilities & green energy
- Gas: Generator, PropaneOnSite
- Sewer: Septic Tank
- Water: Well
- Utilities for property: Propane
Community & neighborhood
Location
- Region: Carmel
Other
Other facts
- Listing agreement: ExclusiveRightToSell
- Listing terms: CashorConventionalLoan
Price history
| Date | Event | Price |
|---|---|---|
| 8/11/2025 | Sold | $3,800,000-9.4%$719/sqft |
Source: | ||
| 7/10/2025 | Pending sale | $4,195,000$793/sqft |
Source: | ||
| 5/14/2025 | Price change | $4,195,000-4.6%$793/sqft |
Source: | ||
| 3/4/2025 | Listed for sale | $4,395,000$831/sqft |
Source: | ||
| 2/6/2025 | Contingent | $4,395,000$831/sqft |
Source: | ||
Public tax history
| Year | Property taxes | Tax assessment |
|---|---|---|
| 2025 | $38,584 +2.9% | $3,671,451 +2% |
| 2024 | $37,479 +0.5% | $3,599,463 +2% |
| 2023 | $37,285 +3.4% | $3,528,886 +2% |
Find assessor info on the county website
Neighborhood: 93923
Nearby schools
GreatSchools rating
- 8/10Tularcitos Elementary SchoolGrades: K-5Distance: 5.5 mi
- 7/10Carmel Middle SchoolGrades: 6-8Distance: 4.5 mi
- 10/10Carmel High SchoolGrades: 9-12Distance: 5.4 mi
Schools provided by the listing agent
- District: CarmelUnified
Source: MLSListings Inc. This data may not be complete. We recommend contacting the local school district to confirm school assignments for this home.


