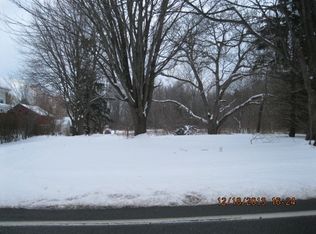Comfort. Clean. Current. And throw in a bit of charm! Much has been done to make your life easier-tear off roof, tankless water heater, updated kitchen and negotiable appliances, granite counter, updated flooring, bathroom, windows (all but one), 200amp electrical and insulation. Galley style kitchen opens to comfortable dining area, with good sight lines to the spacious living room. You really should come see for yourself and plan out the entertainment space in garage. Carport comes first and you could still have one car in garage and create a bit of a people cave or workshop or both! Fresh landscaping adds to curb appeal. Come see what we have to offer! 2021-01-13
This property is off market, which means it's not currently listed for sale or rent on Zillow. This may be different from what's available on other websites or public sources.
