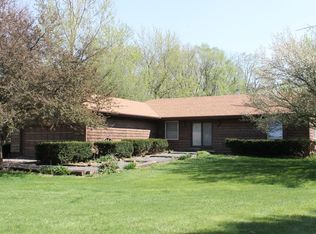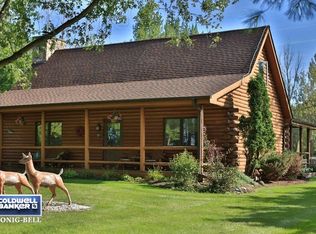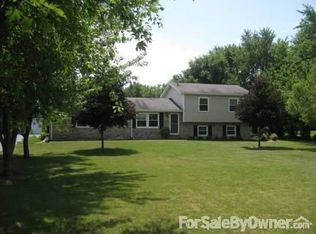Enjoy the peace and tranquility of the country but only a couple of miles from town and close to I88 on this little over 2 acre private lot. Spacious 4 bedroom, 3.5 bath home with finished basement, 35x54 Morton outbuilding fully insulated with heat, electric and concrete floor, 1600 square ft. Enjoy peaceful nights on the 35x20 patio off the spacious Family Room with hardwood floors. Eat in kitchen with hardwood floors, stainless steel appliances and plenty of counter and cabinet space. Powder Room recently updated on main floor with Dining Room and Living Room with newer bamboo hardwood flooring. Oak hardwood floor in foyer. Master Suite with double closets. Finished Basement with full bath, large recreation room and entertainment area with kitchenette, bedroom and storage. Separate entrance from the garage as well as an entrance from the main level to the basement. Easy care aluminum siding recently painted, Anderson windows, newer whole house fan and new roof.
This property is off market, which means it's not currently listed for sale or rent on Zillow. This may be different from what's available on other websites or public sources.


