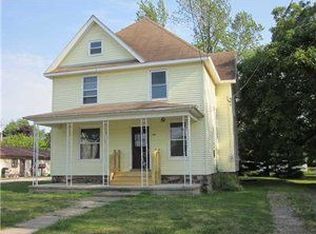Closed
$262,150
8680 Coleman Rd, Barker, NY 14012
3beds
1,706sqft
Single Family Residence
Built in 1905
6,899.9 Square Feet Lot
$271,800 Zestimate®
$154/sqft
$2,083 Estimated rent
Home value
$271,800
$258,000 - $285,000
$2,083/mo
Zestimate® history
Loading...
Owner options
Explore your selling options
What's special
Updated price! Buyer fell thru! You'll Love living here! Fully restored & custom renovations by RJZ Properties, LLC. Beautiful kitchen w/stunning shaker style cabinets & floating shelves. Subway tile & white quartz countertops tie everything together. Custom range hood. All stainless-steel appliances. Ceramic tile flooring. Quality engineered hardwood flooring used in the formal dining rm, living rm & den. The formal dining rm is highlighted by the use of the original hardwood trim & beamed ceiling. Fully restored antique chandelier. Living rm will accommodate large gatherings or smaller intimate setting. There is an additional space perfect for an in-home office or den. There's a large 1st floor bath w/custom tile walk-in shower. The 2nd floor has 3 bright & delightful bedrooms w/good closet space. High quality neutral carpeting. The practical & functional 2nd floor laundry features a stackable washer/dryer. The 2nd floor bath has a custom, curved soaking tub. The use of the Montauk Sky 4X4 Blue ceramic tile w/satin finish gives a warm & relaxing feeling. This home is restored w/the highest quality products & features. 2-stage gas furnace, on-demand hot water and much more.
Zillow last checked: 8 hours ago
Listing updated: January 05, 2024 at 12:07pm
Listed by:
David Vanschoonhoven 716-622-7629,
Howard Hanna WNY Inc.
Bought with:
Jessica Laurendi, 10401258052
Howard Hanna WNY Inc
Carmen J Laurendi, 30LA0811245
Howard Hanna WNY Inc
Source: NYSAMLSs,MLS#: B1485982 Originating MLS: Buffalo
Originating MLS: Buffalo
Facts & features
Interior
Bedrooms & bathrooms
- Bedrooms: 3
- Bathrooms: 2
- Full bathrooms: 2
- Main level bathrooms: 1
Bedroom 1
- Level: Second
- Dimensions: 12 x 12
Bedroom 1
- Level: Second
- Dimensions: 12.00 x 12.00
Bedroom 2
- Level: Second
- Dimensions: 12 x 11
Bedroom 2
- Level: Second
- Dimensions: 12.00 x 11.00
Bedroom 3
- Level: Second
- Dimensions: 11 x 11
Bedroom 3
- Level: Second
- Dimensions: 11.00 x 11.00
Den
- Level: First
- Dimensions: 10 x 10
Den
- Level: First
- Dimensions: 10.00 x 10.00
Dining room
- Level: First
- Dimensions: 14 x 11
Dining room
- Level: First
- Dimensions: 14.00 x 11.00
Kitchen
- Level: First
- Dimensions: 14 x 10
Kitchen
- Level: First
- Dimensions: 14.00 x 10.00
Living room
- Level: First
- Dimensions: 17 x 17
Living room
- Level: First
- Dimensions: 17.00 x 17.00
Heating
- Gas, Zoned, Forced Air
Cooling
- Zoned, Central Air
Appliances
- Included: Dryer, Dishwasher, Exhaust Fan, Free-Standing Range, Gas Water Heater, Oven, Refrigerator, Range Hood, Tankless Water Heater, Washer
- Laundry: Upper Level
Features
- Den, Separate/Formal Dining Room, Eat-in Kitchen, Separate/Formal Living Room, Home Office, Country Kitchen, Quartz Counters, Natural Woodwork
- Flooring: Carpet, Ceramic Tile, Hardwood, Luxury Vinyl, Tile, Varies
- Windows: Thermal Windows
- Basement: Full,Sump Pump
- Has fireplace: No
Interior area
- Total structure area: 1,706
- Total interior livable area: 1,706 sqft
Property
Parking
- Total spaces: 1.5
- Parking features: Detached, Garage, Driveway, Garage Door Opener
- Garage spaces: 1.5
Features
- Levels: Two
- Stories: 2
- Patio & porch: Open, Porch
- Exterior features: Blacktop Driveway, Fence
- Fencing: Partial
Lot
- Size: 6,899 sqft
- Dimensions: 60 x 115
- Features: Irregular Lot, Residential Lot
Details
- Parcel number: 2938010180140001009000
- Special conditions: Standard
Construction
Type & style
- Home type: SingleFamily
- Architectural style: Colonial,Two Story,Traditional
- Property subtype: Single Family Residence
Materials
- Vinyl Siding, PEX Plumbing
- Foundation: Stone
- Roof: Asphalt,Shingle
Condition
- Resale
- Year built: 1905
Utilities & green energy
- Electric: Circuit Breakers
- Sewer: Connected
- Water: Connected, Public
- Utilities for property: Cable Available, Sewer Connected, Water Connected
Community & neighborhood
Location
- Region: Barker
- Subdivision: Holland Land Companys Lan
Other
Other facts
- Listing terms: Cash,Conventional,FHA,USDA Loan,VA Loan
Price history
| Date | Event | Price |
|---|---|---|
| 12/13/2023 | Sold | $262,150+4.9%$154/sqft |
Source: | ||
| 11/1/2023 | Pending sale | $250,000$147/sqft |
Source: | ||
| 9/22/2023 | Price change | $250,000-9.1%$147/sqft |
Source: | ||
| 7/21/2023 | Listed for sale | $275,000+423.8%$161/sqft |
Source: | ||
| 12/29/2022 | Sold | $52,500-58.3%$31/sqft |
Source: | ||
Public tax history
| Year | Property taxes | Tax assessment |
|---|---|---|
| 2024 | -- | $86,300 +10.2% |
| 2023 | -- | $78,300 |
| 2022 | -- | $78,300 |
Find assessor info on the county website
Neighborhood: 14012
Nearby schools
GreatSchools rating
- 6/10Pratt Elementary SchoolGrades: PK-6Distance: 0.5 mi
- 6/10Barker Junior Senior High SchoolGrades: 7-12Distance: 0.5 mi
Schools provided by the listing agent
- District: Barker
Source: NYSAMLSs. This data may not be complete. We recommend contacting the local school district to confirm school assignments for this home.
