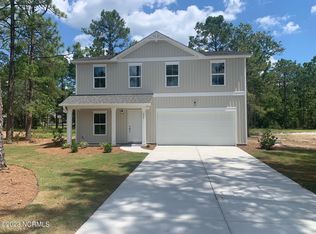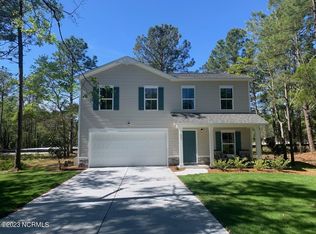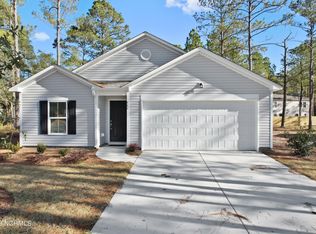Sold for $303,900 on 10/04/23
$303,900
868 Village Point Road, Shallotte, NC 28470
3beds
1,583sqft
Single Family Residence
Built in 2023
0.39 Acres Lot
$319,800 Zestimate®
$192/sqft
$2,155 Estimated rent
Home value
$319,800
$304,000 - $336,000
$2,155/mo
Zestimate® history
Loading...
Owner options
Explore your selling options
What's special
MOVE IN READY new construction in the popular community of Village Point located in the beautiful coastal city of Shallotte, NC. Nestled within this well established neighborhood you will find the new 3bd/2bth Hickory floor plan by Logan Homes awaiting you. This thoughtfully designed ''patio-style'' home features an open-floor concept enhanced throughout by natural light and open, airy spaces. You will discover a warm, inviting kitchen complete with granite countertops, a kitchen island perfect for entertaining, large pantry and stainless-steel appliances. Continuing through the home you will find a casual dining area and open living room with wonderful views of the patio and large private outdoor space beyond. You will also find the primary bedroom with it's private bathroom and walk-in closet, two additional guest bedrooms, one of which would make a perfect office, craft room or private study, a guest bathroom, laundry room and a roomy, 2-car garage. The flexible floorplan and more than enough room to create the outdoor space of your dreams, this makes this the perfect home for any family. Superb location, just minutes to downtown Shallotte, the beautiful waters and views of Shallotte Point, the warm white sands of Ocean Isle Beach and all the activities this coastal area has to offer. Boat and RV friendly. Ask how to get $5,000 in closing cost assistance! Pictures of similar home.
Zillow last checked: 8 hours ago
Listing updated: July 09, 2025 at 01:28pm
Listed by:
Rokoski Real Estate Group 910-799-3435,
Coldwell Banker Sea Coast Advantage,
Amber Guzulaitis,
Coldwell Banker Seacoast Advantage
Bought with:
Natalie M Moore, 333270
NorthGroup Real Estate LLC
Source: Hive MLS,MLS#: 100401972 Originating MLS: Cape Fear Realtors MLS, Inc.
Originating MLS: Cape Fear Realtors MLS, Inc.
Facts & features
Interior
Bedrooms & bathrooms
- Bedrooms: 3
- Bathrooms: 2
- Full bathrooms: 2
Primary bedroom
- Level: Primary Living Area
Dining room
- Features: Combination
Heating
- Heat Pump, Electric
Cooling
- Heat Pump
Appliances
- Included: Electric Oven, Built-In Microwave, Dishwasher
Features
- Master Downstairs, Walk-in Closet(s), Kitchen Island, Pantry, Walk-in Shower, Walk-In Closet(s)
- Flooring: Carpet, LVT/LVP
- Attic: Pull Down Stairs
- Has fireplace: No
- Fireplace features: None
Interior area
- Total structure area: 1,583
- Total interior livable area: 1,583 sqft
Property
Parking
- Total spaces: 2
- Parking features: Concrete, Off Street
Features
- Levels: One
- Stories: 1
- Patio & porch: Patio
- Exterior features: Irrigation System
- Fencing: None
Lot
- Size: 0.39 Acres
- Dimensions: 159 x 151 x 71 x 177
Details
- Parcel number: 213fa029
- Zoning: R-10
- Special conditions: Standard
Construction
Type & style
- Home type: SingleFamily
- Property subtype: Single Family Residence
Materials
- Vinyl Siding
- Foundation: Slab
- Roof: Architectural Shingle
Condition
- New construction: Yes
- Year built: 2023
Details
- Warranty included: Yes
Utilities & green energy
- Sewer: Public Sewer
- Water: Public
- Utilities for property: Sewer Available, Water Available
Community & neighborhood
Location
- Region: Shallotte
- Subdivision: Village Point
HOA & financial
HOA
- Has HOA: Yes
- Amenities included: None
- Association name: Village Pointe Estates Property Owners Association
Other
Other facts
- Listing agreement: Blanket Listing Agreement
- Listing terms: Cash,Conventional,FHA,VA Loan
- Road surface type: Paved
Price history
| Date | Event | Price |
|---|---|---|
| 10/4/2023 | Sold | $303,900$192/sqft |
Source: | ||
| 9/3/2023 | Pending sale | $303,900$192/sqft |
Source: | ||
| 8/26/2023 | Listed for sale | $303,900$192/sqft |
Source: | ||
Public tax history
| Year | Property taxes | Tax assessment |
|---|---|---|
| 2025 | $2,236 +0.8% | $312,220 |
| 2024 | $2,217 +508.4% | $312,220 +467.7% |
| 2023 | $364 +95.9% | $55,000 +175% |
Find assessor info on the county website
Neighborhood: 28470
Nearby schools
GreatSchools rating
- 10/10Union ElementaryGrades: K-5Distance: 3.6 mi
- 3/10Shallotte MiddleGrades: 6-8Distance: 1.3 mi
- 3/10West Brunswick HighGrades: 9-12Distance: 2.4 mi

Get pre-qualified for a loan
At Zillow Home Loans, we can pre-qualify you in as little as 5 minutes with no impact to your credit score.An equal housing lender. NMLS #10287.
Sell for more on Zillow
Get a free Zillow Showcase℠ listing and you could sell for .
$319,800
2% more+ $6,396
With Zillow Showcase(estimated)
$326,196

