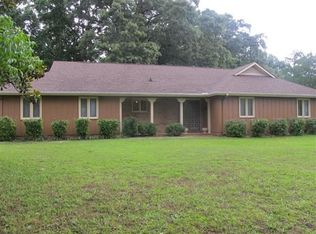HOLLIS HAND SCHOOL DISTRICT!!! AFFORDABLE!!!! This beautiful brick home has a 2 car carport, covered back patio, fenced in yard, just under 1800 sq ft. Kitchen stocked with stainless steel appliances, large den with laminate flooring and wood burning fireplace, separate dining room/office, spacious family room, 3 year old AC unit, and so much more. Very nice area!!! $3000 flooring allowance with accepted offer!!! One Year America's Preferred Home Warranty included... DON'T MISS OUT ON THIS DEAL!!!!!
This property is off market, which means it's not currently listed for sale or rent on Zillow. This may be different from what's available on other websites or public sources.
