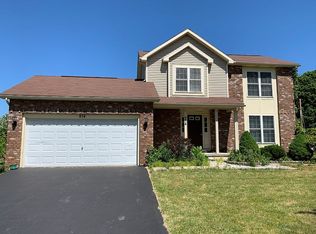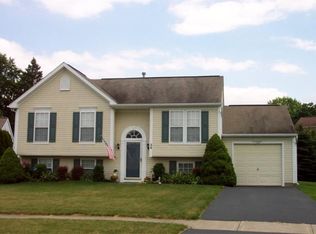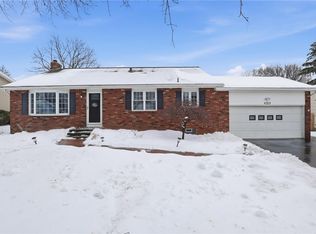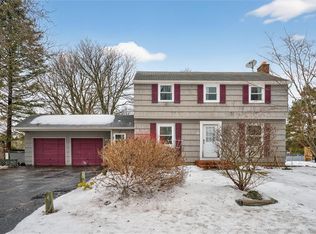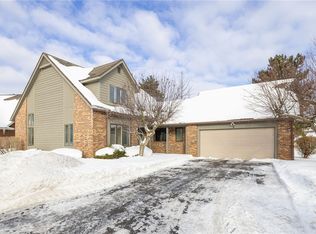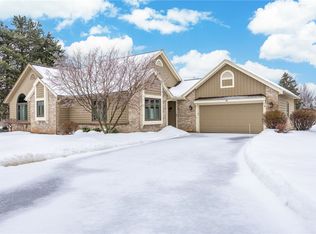Shopping activities are an easy walk from this large home. Freshly painted inside. Brand new carpet in living room, dinning room and 4 bedrooms. The kitchen is light and includes the appliances and new flooring . This home has two potential master bedrooms. The lower level has a walk out from the sliding glass door and is mostly finished. Central Air conditioning is a big plus. Washer and dryer are included. The above ground pool and two tiered deck is nestled in the fully fenced back yard.
Pre-foreclosure
Est. $262,200
868 Stone Rd, Rochester, NY 14616
5beds
2baths
2,448sqft
SingleFamily
Built in 1967
0.48 Acres Lot
$-- Zestimate®
$107/sqft
$-- HOA
Overview
- 256 days |
- 134 |
- 2 |
Facts & features
Interior
Bedrooms & bathrooms
- Bedrooms: 5
- Bathrooms: 2
Heating
- Other, Other
Cooling
- Central
Features
- Basement: Finished
Interior area
- Total interior livable area: 2,448 sqft
Property
Parking
- Parking features: Garage - Attached
Features
- Exterior features: Wood
Lot
- Size: 0.48 Acres
Details
- Parcel number: 26280007506632
Construction
Type & style
- Home type: SingleFamily
Materials
- Wood
Condition
- Year built: 1967
Community & HOA
Location
- Region: Rochester
Financial & listing details
- Price per square foot: $107/sqft
- Tax assessed value: $262,200
Visit our professional directory to find a foreclosure specialist in your area that can help with your home search.
Find a foreclosure agentForeclosure details
Estimated market value
Not available
Estimated sales range
Not available
$2,784/mo
Price history
Price history
| Date | Event | Price |
|---|---|---|
| 12/30/2025 | Listing removed | $199,000$81/sqft |
Source: | ||
| 9/24/2025 | Contingent | $199,000$81/sqft |
Source: | ||
| 8/6/2025 | Price change | $199,000-11.5%$81/sqft |
Source: | ||
| 7/5/2025 | Price change | $224,900-10%$92/sqft |
Source: | ||
| 6/26/2025 | Listed for sale | $249,900+106.1%$102/sqft |
Source: | ||
| 2/23/2016 | Sold | $121,275+10.4%$50/sqft |
Source: | ||
| 1/4/2016 | Pending sale | $109,900$45/sqft |
Source: Keller Williams - Greater Rochester #R287352 Report a problem | ||
| 12/9/2015 | Price change | $109,900-8.3%$45/sqft |
Source: Keller Williams - Greater Rochester #R287352 Report a problem | ||
| 11/3/2015 | Listed for sale | $119,900+24.2%$49/sqft |
Source: Keller Williams - Greater Rochester #R287352 Report a problem | ||
| 1/30/1995 | Sold | $96,500$39/sqft |
Source: Public Record Report a problem | ||
Public tax history
Public tax history
| Year | Property taxes | Tax assessment |
|---|---|---|
| 2024 | -- | $178,300 |
| 2023 | -- | $178,300 +32.1% |
| 2022 | -- | $135,000 |
| 2021 | -- | $135,000 |
| 2020 | -- | $135,000 +3.8% |
| 2018 | -- | $130,000 |
| 2017 | $3,179 | $130,000 |
| 2016 | -- | $130,000 |
| 2015 | -- | $130,000 |
| 2014 | -- | $130,000 +10.2% |
| 2013 | -- | $118,000 |
| 2012 | -- | $118,000 |
| 2011 | -- | $118,000 |
| 2010 | -- | $118,000 +14.3% |
| 2009 | -- | $103,200 +2.3% |
| 2007 | -- | $100,888 +1.1% |
| 2006 | -- | $99,800 +5.1% |
| 2005 | -- | $95,000 |
| 2004 | -- | $95,000 |
| 2003 | -- | $95,000 |
| 2002 | -- | $95,000 |
| 2001 | -- | $95,000 |
| 2000 | -- | $95,000 |
Find assessor info on the county website
BuyAbility℠ payment
Estimated monthly payment
Boost your down payment with 6% savings match
Earn up to a 6% match & get a competitive APY with a *. Zillow has partnered with to help get you home faster.
Learn more*Terms apply. Match provided by Foyer. Account offered by Pacific West Bank, Member FDIC.Climate risks
Neighborhood: 14616
Nearby schools
GreatSchools rating
- 5/10Longridge SchoolGrades: K-5Distance: 0.6 mi
- 3/10Olympia High SchoolGrades: 6-12Distance: 1.2 mi
