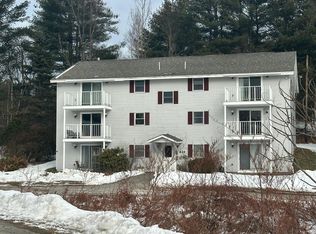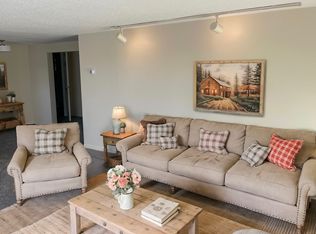Here you can be close to every convenience yet feel nestled away in a sanctuary setting at the end of a busy day. Recent updates to this beautiful ranch include a new furnace, new hardwood floors in the kitchen, dining room, and living room, fresh paint throughout, and new windows being installed in most rooms. There are several getaway spots here with a large first floor family room with woodstove, wet bar and a heat pump, an entry sunroom, a basement family room, and a huge attached screen room for three season enjoyment. The kitchen will please any avid cook with ample cherry cabinets, commercial style Viking gas range with double ovens, and Viking refrigerator. A breakfast bar separates the kitchen and dining room. The living room has a gas fireplace to take the chill off on cool evenings. The two car garage is large and also has a third bay on the back for all your equipment or create a workshop. There is an oversized deck on the back of the house and the lot is well landscaped.
This property is off market, which means it's not currently listed for sale or rent on Zillow. This may be different from what's available on other websites or public sources.

