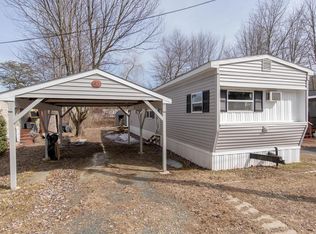HERITAGE PARK! **1976** 12X70 Single Wide with a 12X22 ADDITION! CLEAN AND PRISTINE AND JUST WAITING FOR YOUI! Everything has been done for you! Furnace replaced 2013! Electrical panel upgraded 2013! Water Tank replaced 2012! Plumbing replaced 2012! And the roof was re-shingled 2013! LARGE Laundry ROOM! Upgraded/Updated Full BATH! OPEN KITCHEN AND LIVING ROOM COMBO offers newer carpeting AND a pellet stove to keep you warm and cozy! All appliances will remain! TWO POSSIBLE THREE BEDROOM - Depends on how you want to use it! Two off street parking spots! Centrally located! Mins to MA Pike! Affordable Living! $320 Lot Fee includes taxes, trash removal, recycling, snowplowing, and water! Shed to remain! Don't delay! Make YOUR appointment today! These sellers are MOTIVATED! So, Let's make a deal!!
This property is off market, which means it's not currently listed for sale or rent on Zillow. This may be different from what's available on other websites or public sources.
