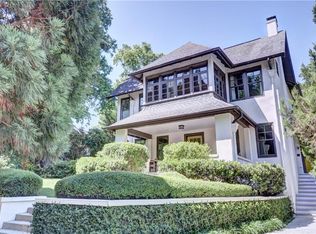Closed
$825,000
868 Rosedale Rd NE #868, Atlanta, GA 30306
3beds
2,650sqft
Condominium, Residential
Built in 2002
-- sqft lot
$863,700 Zestimate®
$311/sqft
$4,980 Estimated rent
Home value
$863,700
$803,000 - $933,000
$4,980/mo
Zestimate® history
Loading...
Owner options
Explore your selling options
What's special
Indulge in the ultimate comfort and convenience with this exquisite condo in the heart of Virginia-Highland. Boasting lush landscaping, a serene shared pool, and all on one level, this condo delivers a peaceful escape. Nestled on the main level of a quaint building housing just three units, it exudes an air of exclusivity. Upon entry, a welcoming covered front porch leads into a dining area adorned with a charming coffered ceiling and a cozy fireplace. The impressive kitchen showcases white cabinetry, granite countertops, a spacious island with seating, a gas cooktop, and stainless steel appliances. Flowing seamlessly from the kitchen is a relaxed living space, featuring French doors opening onto the back deck, as well as a family room with another fireplace. The generously proportioned primary suite offers a tranquil retreat, complete with a spa-inspired bathroom featuring a frameless shower, separate tub, dual vanity, and a sizable walk-in closet. Additionally, two more bedrooms and two full bathrooms ensure ample space for all. Step outside to enjoy the backyard oasis, complete with a shared saltwater pool and spa - the perfect place to unwind and bask in the sun. As an added bonus, this home is centrally located in Virginia-Highland, offering easy access to sought-after restaurants, shopping, and activities.
Zillow last checked: 8 hours ago
Listing updated: January 09, 2024 at 08:13am
Listing Provided by:
JARED SAPP,
Atlanta Fine Homes Sotheby's International
Bought with:
NON-MLS NMLS
Non FMLS Member
Source: FMLS GA,MLS#: 7307573
Facts & features
Interior
Bedrooms & bathrooms
- Bedrooms: 3
- Bathrooms: 3
- Full bathrooms: 3
- Main level bathrooms: 3
- Main level bedrooms: 3
Primary bedroom
- Features: Master on Main, Roommate Floor Plan
- Level: Master on Main, Roommate Floor Plan
Bedroom
- Features: Master on Main, Roommate Floor Plan
Primary bathroom
- Features: Double Vanity, Separate Tub/Shower, Soaking Tub, Whirlpool Tub
Dining room
- Features: Seats 12+
Kitchen
- Features: Breakfast Bar, Cabinets White, Kitchen Island, Stone Counters, View to Family Room
Heating
- Central, Forced Air
Cooling
- Central Air
Appliances
- Included: Dishwasher, Disposal
- Laundry: Laundry Room
Features
- Coffered Ceiling(s), Crown Molding, High Ceilings 10 ft Main, High Speed Internet, Walk-In Closet(s)
- Flooring: Hardwood
- Windows: Insulated Windows
- Basement: None
- Number of fireplaces: 3
- Fireplace features: Family Room, Gas Log, Living Room, Other Room
- Common walls with other units/homes: 2+ Common Walls
Interior area
- Total structure area: 2,650
- Total interior livable area: 2,650 sqft
- Finished area above ground: 2,650
- Finished area below ground: 0
Property
Parking
- Total spaces: 1
- Parking features: Garage, Garage Door Opener, Storage
- Garage spaces: 1
Accessibility
- Accessibility features: None
Features
- Levels: One
- Stories: 1
- Patio & porch: Covered, Enclosed, Front Porch, Patio
- Exterior features: Gas Grill, Private Yard, No Dock
- Has private pool: Yes
- Pool features: Gunite, In Ground, Private
- Has spa: Yes
- Spa features: Bath, Private
- Fencing: None
- Has view: Yes
- View description: City
- Waterfront features: None
- Body of water: None
Lot
- Size: 5,924 sqft
- Features: Landscaped
Details
- Additional structures: None
- Parcel number: 15 241 03 111
- Other equipment: Irrigation Equipment
- Horse amenities: None
Construction
Type & style
- Home type: Condo
- Architectural style: European
- Property subtype: Condominium, Residential
- Attached to another structure: Yes
Materials
- Cement Siding
- Foundation: See Remarks
- Roof: Composition
Condition
- Resale
- New construction: No
- Year built: 2002
Utilities & green energy
- Electric: Other
- Sewer: Public Sewer
- Water: Public
- Utilities for property: Cable Available, Electricity Available, Natural Gas Available, Phone Available, Sewer Available, Water Available
Green energy
- Energy efficient items: Thermostat
- Energy generation: None
Community & neighborhood
Security
- Security features: Open Access, Security System Owned
Community
- Community features: Near Beltline, Near Public Transport, Near Schools, Near Shopping, Near Trails/Greenway, Park
Location
- Region: Atlanta
- Subdivision: Virginia Highland
HOA & financial
HOA
- Has HOA: Yes
- HOA fee: $481 monthly
- Services included: Maintenance Grounds, Pest Control, Termite, Trash
Other
Other facts
- Ownership: Condominium
- Road surface type: Paved
Price history
| Date | Event | Price |
|---|---|---|
| 1/4/2024 | Sold | $825,000-1.2%$311/sqft |
Source: | ||
| 12/9/2023 | Pending sale | $835,000$315/sqft |
Source: | ||
| 11/28/2023 | Listed for sale | $835,000+5.7%$315/sqft |
Source: | ||
| 8/26/2019 | Listing removed | $789,900$298/sqft |
Source: Atlanta Fine Homes Sotheby's International Realty #6552407 | ||
| 7/30/2019 | Price change | $789,900-3.7%$298/sqft |
Source: Atlanta Fine Homes Sotheby's International Realty #6552407 | ||
Public tax history
Tax history is unavailable.
Neighborhood: Virginia Highland
Nearby schools
GreatSchools rating
- 8/10Springdale Park Elementary SchoolGrades: K-5Distance: 0.3 mi
- 8/10David T Howard Middle SchoolGrades: 6-8Distance: 1.8 mi
- 9/10Midtown High SchoolGrades: 9-12Distance: 1.3 mi
Schools provided by the listing agent
- Elementary: Springdale Park
- Middle: David T Howard
- High: Midtown
Source: FMLS GA. This data may not be complete. We recommend contacting the local school district to confirm school assignments for this home.
Get a cash offer in 3 minutes
Find out how much your home could sell for in as little as 3 minutes with a no-obligation cash offer.
Estimated market value
$863,700
Get a cash offer in 3 minutes
Find out how much your home could sell for in as little as 3 minutes with a no-obligation cash offer.
Estimated market value
$863,700
