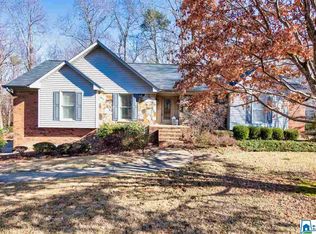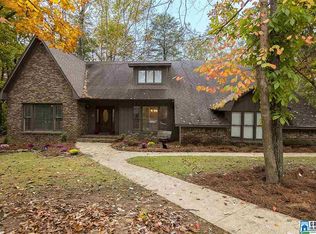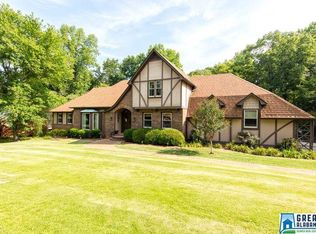Sold for $605,000
$605,000
868 Ridgecrest Dr, Gardendale, AL 35071
5beds
4,160sqft
SingleFamily
Built in 1979
0.97 Acres Lot
$638,600 Zestimate®
$145/sqft
$4,081 Estimated rent
Home value
$638,600
$607,000 - $671,000
$4,081/mo
Zestimate® history
Loading...
Owner options
Explore your selling options
What's special
SAVE SAVE SAVE WHY PAY 5% to a Relator when you will save we will give a 10,000.00 allowance towards your closing costs!!!!!:)Home appraisal was 650,000 we have completed all the changes that were needed to update house! This is 25,000.00 below appraisal and is PRICED to sell.
We added a workshop behind the pool house, there are 3 kitchens here one is an outdoor kitchen. There is a completely finished apartment in the basement with about 1580 sf of space.
It has a koi pond and a beautiful covered pool area. The yard was professionally landscaped. The kitchen has been updated with new cabinets and granite countertops and a beautiful travertine floor. All 3 bathrooms have been updated and also has granite countertops . We added a huge back deck and it's covered and has a view!!!! If you Love humming birds and other birds this entertaining deck is for you. The roof is brand new dimensional Weatherwood roof.
Income potential in basement apartment 1,000.00 to 1200,00 a month. It has 2 bedrooms kitchen huge den with gas logs, bathroom dining room/ office and so much more. Beautiful courtyard. Laundry room
WHY PAY 5% to a realtor when by owner gives you the power to SAVE money? Please call me @ 205-482-3846
Facts & features
Interior
Bedrooms & bathrooms
- Bedrooms: 5
- Bathrooms: 5
- Full bathrooms: 3
- 1/2 bathrooms: 2
Heating
- Baseboard, Forced air, Heat pump, Other, Radiant, Electric, Gas
Cooling
- Central
Appliances
- Included: Dishwasher, Dryer, Freezer, Microwave, Range / Oven, Refrigerator, Washer
Features
- Flooring: Tile, Other, Carpet, Hardwood, Laminate, Slate
- Basement: Finished
- Has fireplace: Yes
Interior area
- Total interior livable area: 4,160 sqft
Property
Parking
- Total spaces: 10
- Parking features: Garage - Attached, Garage - Detached
Features
- Exterior features: Shingle, Wood, Brick
Lot
- Size: 0.97 Acres
Details
- Parcel number: 1400124006001000
Construction
Type & style
- Home type: SingleFamily
Materials
- Wood
- Foundation: Wood
- Roof: Asphalt
Condition
- Year built: 1979
Community & neighborhood
Location
- Region: Gardendale
Price history
| Date | Event | Price |
|---|---|---|
| 12/5/2025 | Listing removed | $659,900$159/sqft |
Source: | ||
| 8/25/2025 | Listed for sale | $659,900$159/sqft |
Source: | ||
| 8/24/2025 | Contingent | $659,900$159/sqft |
Source: | ||
| 8/20/2025 | Pending sale | $659,900$159/sqft |
Source: | ||
| 6/27/2025 | Listed for sale | $659,900+9.1%$159/sqft |
Source: | ||
Public tax history
| Year | Property taxes | Tax assessment |
|---|---|---|
| 2025 | $2,799 | $47,460 |
| 2024 | $2,799 | $47,460 |
| 2023 | $2,799 +8.2% | $47,460 +8.1% |
Find assessor info on the county website
Neighborhood: 35071
Nearby schools
GreatSchools rating
- 9/10Gardendale Elementary SchoolGrades: PK-5Distance: 1.4 mi
- 9/10Bragg Middle SchoolGrades: 6-8Distance: 1.3 mi
- 4/10Gardendale High SchoolGrades: 9-12Distance: 1.1 mi
Get a cash offer in 3 minutes
Find out how much your home could sell for in as little as 3 minutes with a no-obligation cash offer.
Estimated market value
$638,600


