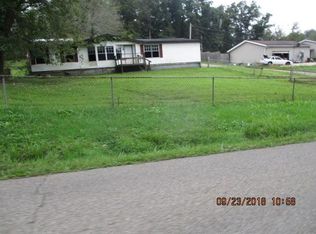Sold
$262,500
868 Pattonsville Rd, Jackson, OH 45640
3beds
1,692sqft
Single Family Residence
Built in 1973
0.67 Acres Lot
$265,600 Zestimate®
$155/sqft
$1,687 Estimated rent
Home value
$265,600
Estimated sales range
Not available
$1,687/mo
Zestimate® history
Loading...
Owner options
Explore your selling options
What's special
Motivated sellers! This ranch style 3 bedroom/2.5 bath home has been recently totally renovated. The expansive living room features an electric fireplace with enough room above to hang a 75" TV! The kitchen has all new cabinets, countertops and stainless steel appliances. The owner's suite features an attached bathroom with large custom tile shower! And aside from the cosmetic, there is all new plumbing, electrical updates, new duct work on the furnace and the list goes on and on. The detached two car garage measures 20X40 and has two garage door openers. This home is located on the edge of City of Jackson corporation limits so you have country living with the convenience of being close to town. Home also has city utilities so that means one bill for electric, water and trash. High speed Spectrum internet available! This is a must see! Home will qualify for FHA, VA and USDA financing! Note: AGENT OWNED
Zillow last checked: 8 hours ago
Listing updated: June 19, 2025 at 05:54am
Listed by:
Susan Daniels,
ERA Martin & Associates Jackson,
Johnathan Daniels,
ERA Martin & Associates Jackson
Bought with:
Sierra Dickerson, SAL.2024002723
Howard Hanna Real Estate Services, Jackson
Source: Scioto Valley AOR,MLS#: 197379
Facts & features
Interior
Bedrooms & bathrooms
- Bedrooms: 3
- Bathrooms: 3
- Full bathrooms: 2
- 1/2 bathrooms: 1
- Main level bathrooms: 3
- Main level bedrooms: 3
Bedroom 1
- Description: Flooring(Vinyl Plank)
- Level: Main
Bedroom 2
- Description: Flooring(Vinyl Plank)
- Level: Main
Bedroom 3
- Description: Flooring(Vinyl Plank)
- Level: Main
Bathroom 1
- Description: Flooring(Vinyl Plank)
- Level: Main
Bathroom 2
- Description: Flooring(Vinyl Plank)
- Level: Main
Bathroom 3
- Description: Flooring(Vinyl Plank)
- Level: Main
Dining room
- Description: Flooring(Vinyl Plank)
- Level: Main
Kitchen
- Description: Flooring(Vinyl Plank)
- Level: Main
Living room
- Description: Flooring(Vinyl Plank)
- Level: Main
Office
- Description: Flooring(Vinyl Plank)
- Level: Main
Heating
- Heat Pump
Cooling
- Central Air
Appliances
- Included: Built-in Microwave, Dishwasher, Disposal, Range, Refrigerator, Electric Water Heater
Features
- Ceiling Fan(s)
- Flooring: Vinyl Plank
- Windows: Double Pane Windows
- Basement: Crawl Space
- Attic: Pull Down Stairs
- Has fireplace: Yes
- Fireplace features: Electric
Interior area
- Total structure area: 1,692
- Total interior livable area: 1,692 sqft
Property
Parking
- Total spaces: 2
- Parking features: 2 Car, Detached, Gravel
- Garage spaces: 2
- Has uncovered spaces: Yes
Features
- Levels: One
- Patio & porch: Covered
Lot
- Size: 0.67 Acres
Details
- Parcel number: H140060003400
Construction
Type & style
- Home type: SingleFamily
- Property subtype: Single Family Residence
Materials
- Vinyl Siding
- Roof: Metal
Condition
- Year built: 1973
Utilities & green energy
- Sewer: Septic Tank
- Water: Public
Community & neighborhood
Location
- Region: Jackson
- Subdivision: No Subdivision
Price history
Price history is unavailable.
Public tax history
| Year | Property taxes | Tax assessment |
|---|---|---|
| 2024 | $1,560 +0.6% | $42,040 |
| 2023 | $1,551 +2.2% | $42,040 +10.2% |
| 2022 | $1,517 +29.6% | $38,160 |
Find assessor info on the county website
Neighborhood: 45640
Nearby schools
GreatSchools rating
- 4/10Jackson Northview Elementary SchoolGrades: PK-5Distance: 2.1 mi
- 4/10Jackson Middle SchoolGrades: 6-8Distance: 2.1 mi
- 4/10Jackson High SchoolGrades: 9-12Distance: 2.1 mi
Schools provided by the listing agent
- Elementary: Jackson CSD
- Middle: Jackson CSD
- High: Jackson CSD
Source: Scioto Valley AOR. This data may not be complete. We recommend contacting the local school district to confirm school assignments for this home.

Get pre-qualified for a loan
At Zillow Home Loans, we can pre-qualify you in as little as 5 minutes with no impact to your credit score.An equal housing lender. NMLS #10287.
