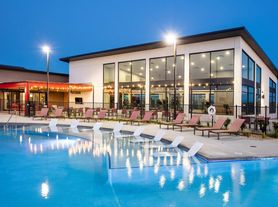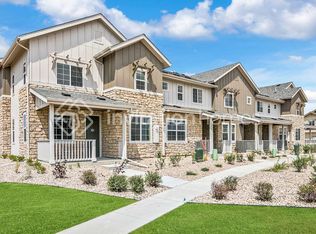For Rent 4BR / 2.5BA Single-Family Home Horizon Uptown
Convenient location: minutes to DIA, E-470, I-70, shopping, dining & Buckley Space Force Base.
Spacious and modern west-facing home in Horizon Uptown
4 bedrooms / 2.5 bathrooms / 2-car garage
Open floor plan with large living room & dining area
Gourmet kitchen: granite counters, large island, stainless appliances, gas range, pantry & coffee bar
Bright primary suite with walk-in closet + private bath
Three additional bedrooms + full bath with soaking tub
Upstairs laundry room with storage
Fenced, low-maintenance yard perfect for pets
Tankless water heater + faux wood blinds throughout
Community parks, playgrounds, trails, and more
Applications: $50/per adult
Background Check - Findigs: $25
Labor Cost - Atlas Real State: $25.18
Overhead/Technology Cost - Atlas Real State: $3.43
Total Cost: $53.61
Total Cost you pay for your application fee: $50
Rent: $2,829 for 18 MONTH LEASE Enjoy one month free on an 18-month lease the advertised rent reflects the net effective rate of $2,829/month (based on $2,995/month with one month free).
Utilities: Tenant responsible for all utilities
Admin Fee: Atlas requires a $10 monthly lease management fee.
Deposit: $2,995 for well qualified applicants. Atlas Real Estate has partnered with Jetty to offer an affordable alternative to upfront cash security deposits. Approved residents can choose between paying a security deposit equal to one (1) month's rent (On approved Credit) OR purchase a deposit replacement policy with Jetty at a fraction of the upfront cost.
- Renters Insurance: Required with a minimum of $100,000 coverage and Atlas Real Estate listed as a third party or interested party.
**Resident Benefits Package (RBP)**
RBP: $39.95
This sweet deal makes life a breeze! It includes quarterly air filter delivery (if applicable), utility concierge, identity protection, 24/7 maintenance coordination, resident rewards program, credit building, and even renter's insurance!
Pet Policy:
A PetScreening Application is required if applying with an Emotional Support or Service Animal.
Pets accepted! (2) total are allowed
$300 refundable pet deposit is due at the time of move in.
Starting at $35 monthly pet rent
Background Check - Findigs: $25
Labor Cost - Atlas Real State: $25.18
Overhead/Technology Cost - Atlas Real State: $3.43
Total Cost: $53.61
Total Cost you pay for your application fee: $50
Applying for one property is the same as applying for all properties. Once approved you can transfer your application to other properties that are within the income requirements provided. Applying for a home does not guarantee its availability.
Rental Qualifications:
Please provide proof of income equal to ~2x the monthly rent amount.
No evictions within the last 5 years
Background and Credit check required
If self-employed, 3 months of income statement is required.
Mobile apps:
1. The prospective tenant has the right to provide to the landlord a portable
screening report, as defined in Section 38-12-902(2.5), Colorado Revised Statutes;
and
2. If the prospective tenant provides the landlord with a portable tenant screening
report, the landlord is prohibited from: Charging the prospective tenant a rental
application fee; or Charging the prospective tenant a fee for the landlord to
access or use the portal tenant screening report
We require Liability Insurance or Proof of Renters Insurance at the time of move in.
Heather Barone
Professionally managed by Atlas Real Estate CO
@REALTOR
Gourmet Kitchen
Granite Counters
Large Kitchen
Modern
Newer Home
Pet Friendly
Private Yard
House for rent
$2,829/mo
868 N Quatar St, Aurora, CO 80018
4beds
2,088sqft
Price may not include required fees and charges.
Single family residence
Available now
Cats, dogs OK
Air conditioner, central air
In unit laundry
Garage parking
Forced air
What's special
Private yardGranite countersLarge kitchenGourmet kitchen
- 18 days |
- -- |
- -- |
Travel times
Renting now? Get $1,000 closer to owning
Unlock a $400 renter bonus, plus up to a $600 savings match when you open a Foyer+ account.
Offers by Foyer; terms for both apply. Details on landing page.
Facts & features
Interior
Bedrooms & bathrooms
- Bedrooms: 4
- Bathrooms: 3
- Full bathrooms: 3
Heating
- Forced Air
Cooling
- Air Conditioner, Central Air
Appliances
- Included: Dishwasher, Disposal, Dryer, Microwave, Refrigerator, Washer
- Laundry: In Unit
Features
- Walk In Closet
- Flooring: Carpet, Hardwood
Interior area
- Total interior livable area: 2,088 sqft
Property
Parking
- Parking features: Garage
- Has garage: Yes
- Details: Contact manager
Features
- Exterior features: Garbage not included in rent, Heating system: ForcedAir, Kitchen recently updated, Lawn, Less than five years old, No Utilities included in rent, No smoking, Open floor plan, Sewage not included in rent, Snow removal not included, Stainless steel appliances, Walk In Closet, Water not included in rent
- Fencing: Fenced Yard
Details
- Parcel number: 035358933
Construction
Type & style
- Home type: SingleFamily
- Property subtype: Single Family Residence
Community & HOA
Location
- Region: Aurora
Financial & listing details
- Lease term: Contact For Details
Price history
| Date | Event | Price |
|---|---|---|
| 10/8/2025 | Price change | $2,829-5.5%$1/sqft |
Source: Zillow Rentals | ||
| 9/23/2025 | Listed for rent | $2,995$1/sqft |
Source: Zillow Rentals | ||

