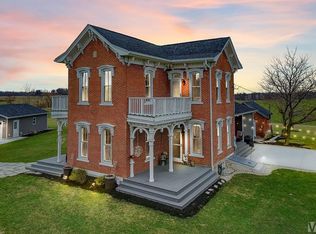Sold for $225,000 on 09/09/25
$225,000
868 N Napoleon Rd, Lima, OH 45801
4beds
2,280sqft
Single Family Residence
Built in 2003
1.63 Acres Lot
$232,800 Zestimate®
$99/sqft
$2,343 Estimated rent
Home value
$232,800
$170,000 - $317,000
$2,343/mo
Zestimate® history
Loading...
Owner options
Explore your selling options
What's special
Welcome to this charming country home on 1.6 acres, offering a peaceful setting and ample space for outdoor activities. Enjoy relaxing on the front porch or utilizing the expansive backyard, perfect for gardening, play areas, or a pool. The property includes a garage and outbuilding for storage, workshops, or hobbies. Inside, the generous kitchen features ample cabinetry, a central island with extra seating, modern appliances, and a pantry with a decorative glass door. The home offers two living spaces-a cozy family room and a spacious living room. Vaulted ceilings add to the sense of space and light. The split floor plan provides privacy with four spacious bedrooms. The primary bedroom includes an ensuite bathroom with a luxurious corner bathtub, a separate shower, and a walk-in closet, along with a bonus space for an office, nursery, or sitting room. A convenient Jack & Jill bathroom is located between the two middle bedrooms, adding practicality to the layout. The home is equipped with a water softener system, ensuring high-quality water throughout, and city water is available. Experience serene country living with modern conveniences in this beautiful home.
Zillow last checked: 8 hours ago
Listing updated: September 11, 2025 at 10:07am
Listed by:
Heather Gaus 419-236-4391,
Cowan, Realtors
Bought with:
Seth Ciminillo, 2021005268
Dye Real Estate & Land Company
Source: WCAR OH,MLS#: 306495
Facts & features
Interior
Bedrooms & bathrooms
- Bedrooms: 4
- Bathrooms: 3
- Full bathrooms: 3
Bedroom 1
- Area: 236.07 Square Feet
- Dimensions: 12.9 x 18.3
Bedroom 2
- Area: 133.34 Square Feet
- Dimensions: 11.3 x 11.8
Bedroom 3
- Area: 128.82 Square Feet
- Dimensions: 11.3 x 11.4
Bedroom 4
- Area: 165.6 Square Feet
- Dimensions: 14.4 x 11.5
Dining room
- Area: 120.96 Square Feet
- Dimensions: 14.4 x 8.4
Family room
- Area: 298.98 Square Feet
- Dimensions: 18 x 16.61
Kitchen
- Area: 217.44 Square Feet
- Dimensions: 14.4 x 15.1
Living room
- Area: 238 Square Feet
- Dimensions: 17 x 14
Office
- Area: 236.07 Square Feet
- Dimensions: 12.9 x 18.3
Heating
- Natural Gas
Cooling
- Central Air
Appliances
- Included: Dishwasher, Dryer, Range, Refrigerator, Washer, Water Heater
Features
- Flooring: Carpet, Vinyl
- Has fireplace: Yes
- Fireplace features: Family Room
Interior area
- Total structure area: 2,280
- Total interior livable area: 2,280 sqft
Property
Parking
- Parking features: Garage
- Has garage: Yes
Features
- Levels: One
- Patio & porch: Deck, Porch
Lot
- Size: 1.63 Acres
Details
- Additional structures: Garage(s), Outbuilding
- Parcel number: 38280004002.000
- Zoning description: Residential
Construction
Type & style
- Home type: SingleFamily
- Architectural style: Ranch
- Property subtype: Single Family Residence
Materials
- Vinyl Siding
Condition
- Year built: 2003
Utilities & green energy
- Sewer: Public Sewer, See Remarks
- Water: Public
- Utilities for property: Water Not Available
Community & neighborhood
Location
- Region: Lima
Other
Other facts
- Listing terms: Cash,Conventional,FHA,Owner May Carry,VA Loan
Price history
| Date | Event | Price |
|---|---|---|
| 9/9/2025 | Sold | $225,000-3.8%$99/sqft |
Source: | ||
| 8/11/2025 | Pending sale | $234,000$103/sqft |
Source: | ||
| 8/1/2025 | Price change | $234,000-2.1%$103/sqft |
Source: | ||
| 7/19/2025 | Price change | $239,000-2.4%$105/sqft |
Source: | ||
| 6/28/2025 | Price change | $245,000-3.9%$107/sqft |
Source: | ||
Public tax history
| Year | Property taxes | Tax assessment |
|---|---|---|
| 2024 | $2,780 +22.4% | $79,110 +31% |
| 2023 | $2,271 -3.1% | $60,380 |
| 2022 | $2,344 +2.4% | $60,380 |
Find assessor info on the county website
Neighborhood: 45801
Nearby schools
GreatSchools rating
- 6/10Allen East Elementary SchoolGrades: PK-4Distance: 1.4 mi
- 6/10Allen East Middle SchoolGrades: 5-8Distance: 1.4 mi
- 7/10Allen East High SchoolGrades: 9-12Distance: 1.4 mi

Get pre-qualified for a loan
At Zillow Home Loans, we can pre-qualify you in as little as 5 minutes with no impact to your credit score.An equal housing lender. NMLS #10287.
