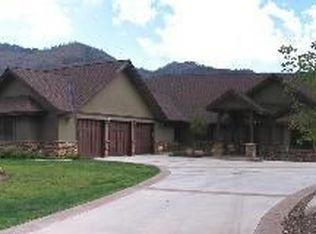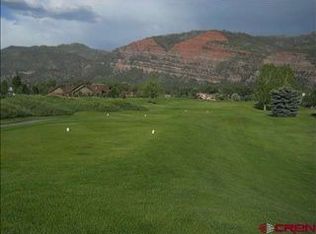Custom built executive home on the Dalton Ranch Golf Club, overlooking the 15th fairway, in the Animas Valley. This is the original model home for The Cottonwoods and an architecturally designed masterpiece perfect for entertaining groups of any size. The immaculate exterior of the home features stucco, rock and metal with extensive landscaping enhancing the front, back and sides. Irrigation water for landscaping included with the HOA fee. The patio in the back includes a beautiful new gas fireplace, new grill and entertainment area. The inviting entryway leads to a magnificent great room with floor to ceiling windows and amazing views of the red cliffs. The great room has warm walnut hardwood flooring, floor to ceiling stacked stone gas fireplace and beautiful built in shelving. Adjoining the great room and kitchen is the wet bar, including wine refrigerator and abundant storage plus a connecting wine room with cork floor. The chefs kitchen features Sub Zero refrigerator, 48 Wolf range, warming tray, trash compactor, new Bosch dishwasher, oversized slab granite prep island with vegetable sink, gorgeous built-in buffet, bountiful cabinetry, large walk-in pantry, a dining counter and a separate breakfast area with mountain views. Attention to detail includes 8 solid hardwood doors throughout the home and finely upgraded door handles. The separate dining room is casual, yet elegant, with 42 wainscoting and views of Hermosa Mountain. The uniquely shaped office, with cliff and mountain views, has a closet so could be used as a fourth bedroom and has a connecting full bath. Two air conditioners keep it cool in the summer and radiant in floor heat keeps it warm in the winter. In floor heat extends to the garage and the entire driveway for snowmelt. The master bedroom has its own fireplace and large windows with views of the golf course and red cliffs. Five-piece master bath and walk-in closet are both well oversized. Bath includes jetted soaking tub and large steam shower with multiple shower heads. The second floor contains a spacious loft with built in cabinetry and wet bar as well as a granite counter used as a second office. Also on the second floor are two guest bedrooms with a full bathroom in between. The three car garage of nearly 1000 square feet contains several storage compartments. All of this in one of Southwest Colorados finest golf course communities, close to Purgatory Ski Resort and minutes to Historic Downtown Durango.
This property is off market, which means it's not currently listed for sale or rent on Zillow. This may be different from what's available on other websites or public sources.

