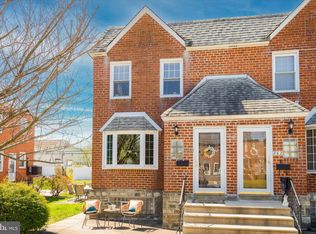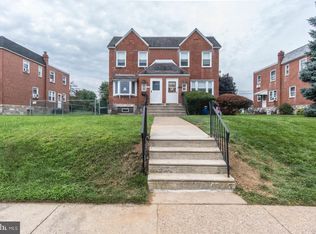Sold for $339,000
$339,000
868 Medway Rd, Philadelphia, PA 19115
3beds
1,248sqft
Single Family Residence
Built in 1959
3,875 Square Feet Lot
$347,300 Zestimate®
$272/sqft
$2,272 Estimated rent
Home value
$347,300
$320,000 - $379,000
$2,272/mo
Zestimate® history
Loading...
Owner options
Explore your selling options
What's special
Great Opportunity in the Pine Valley/Bustleton area, Classic 2 story twin which has been in the same family since 1959 (when built). Home sits on an approximately 32' x 121' lot with front & side yard with patio plus an additional bonus lot of approx 32' x 50' across driveway. Ideal for may uses such as detached shed, garden or play area. Main level consists of a foyer entry with coat closet, Living room, Formal dining room, Large eat in kitchen with gas cooking, eating area and door to side patio and yard. Upper level features Primary bedroom and 2 additional nice sized bedrooms and 3 piece ceramic tile hall bath. Main level and 2nd floor has w/w carpeting and features h/w flooring under carpet.(never exposed and no pets). Lower level features a finished recreation room, powder room, large storage closet and laundry/utility room with rear access to driveway and yard. 1 car rear garage with electric opener and driveway for additional parking. Large side concrete patio for outdoor relaxation and entertaining. Great location close to public transportation, shopping, restaurants and major highways such as RT 1 (Roosevelt Blvd and I95. Located in the Highly Rated Joseph Greenberg Public School Catchment grades K-8. Home is in good condition but does need some updating. Opportunity is Knocking!!
Zillow last checked: 8 hours ago
Listing updated: July 03, 2025 at 05:01pm
Listed by:
Don Rowley 215-379-2002,
Coldwell Banker Hearthside Realtors
Bought with:
Gene Fish, AB065992
Elite Realty Group Unl. Inc.
Source: Bright MLS,MLS#: PAPH2471442
Facts & features
Interior
Bedrooms & bathrooms
- Bedrooms: 3
- Bathrooms: 2
- Full bathrooms: 1
- 1/2 bathrooms: 1
Primary bedroom
- Features: Flooring - Carpet
- Level: Upper
Bedroom 2
- Features: Flooring - Carpet
- Level: Upper
Bedroom 3
- Features: Flooring - Carpet
- Level: Upper
Dining room
- Features: Flooring - Carpet, Flooring - HardWood
- Level: Main
Kitchen
- Features: Eat-in Kitchen, Kitchen - Gas Cooking, Lighting - Ceiling
- Level: Main
Living room
- Features: Flooring - Carpet, Flooring - HardWood
- Level: Main
Recreation room
- Features: Flooring - Carpet
- Level: Lower
Utility room
- Level: Lower
Heating
- Baseboard, Hot Water, Natural Gas
Cooling
- Window Unit(s)
Appliances
- Included: Built-In Range, Disposal, Dryer, Oven/Range - Gas, Refrigerator, Washer, Water Heater, Range Hood, Gas Water Heater
- Laundry: In Basement
Features
- Bathroom - Tub Shower, Floor Plan - Traditional, Eat-in Kitchen, Kitchen - Table Space, Plaster Walls
- Flooring: Carpet, Ceramic Tile, Hardwood, Wood
- Windows: Double Hung, Screens, Storm Window(s)
- Basement: Partially Finished,Rear Entrance,Walk-Out Access
- Has fireplace: No
Interior area
- Total structure area: 1,248
- Total interior livable area: 1,248 sqft
- Finished area above ground: 1,248
- Finished area below ground: 0
Property
Parking
- Total spaces: 2
- Parking features: Built In, Basement, Garage Faces Rear, Garage Door Opener, Driveway, Concrete, Attached, On Street
- Attached garage spaces: 1
- Uncovered spaces: 1
Accessibility
- Accessibility features: None
Features
- Levels: Two
- Stories: 2
- Exterior features: Sidewalks, Stone Retaining Walls
- Pool features: None
- Frontage length: Road Frontage: 32
Lot
- Size: 3,875 sqft
- Dimensions: 32.00 x 121.00 + 32' x 50'
- Features: Additional Lot(s), Front Yard, Rear Yard, SideYard(s), Urban
Details
- Additional structures: Above Grade, Below Grade
- Has additional parcels: Yes
- Parcel number: 581161301
- Zoning: RSA2
- Zoning description: Single family residential
- Special conditions: Standard
Construction
Type & style
- Home type: SingleFamily
- Architectural style: Straight Thru
- Property subtype: Single Family Residence
- Attached to another structure: Yes
Materials
- Masonry
- Foundation: Stone
- Roof: Flat
Condition
- Good
- New construction: No
- Year built: 1959
Utilities & green energy
- Electric: 100 Amp Service, Circuit Breakers
- Sewer: Public Sewer
- Water: Public
- Utilities for property: Cable Available
Community & neighborhood
Security
- Security features: Carbon Monoxide Detector(s), Smoke Detector(s)
Location
- Region: Philadelphia
- Subdivision: Pine Valley
- Municipality: PHILADELPHIA
Other
Other facts
- Listing agreement: Exclusive Right To Sell
- Listing terms: Cash,Conventional,FHA,VA Loan
- Ownership: Fee Simple
- Road surface type: Black Top, Paved
Price history
| Date | Event | Price |
|---|---|---|
| 7/3/2025 | Sold | $339,000$272/sqft |
Source: | ||
| 5/23/2025 | Contingent | $339,000$272/sqft |
Source: | ||
| 5/23/2025 | Listed for sale | $339,000$272/sqft |
Source: | ||
| 5/15/2025 | Contingent | $339,000$272/sqft |
Source: | ||
| 5/5/2025 | Price change | $339,000-2.9%$272/sqft |
Source: | ||
Public tax history
| Year | Property taxes | Tax assessment |
|---|---|---|
| 2025 | $4,582 +21.4% | $327,300 +21.4% |
| 2024 | $3,772 | $269,500 |
| 2023 | $3,772 +23.8% | $269,500 |
Find assessor info on the county website
Neighborhood: Bustleton
Nearby schools
GreatSchools rating
- 7/10Greenberg Joseph SchoolGrades: K-8Distance: 1.1 mi
- 2/10Washington George High SchoolGrades: 9-12Distance: 0.7 mi
Schools provided by the listing agent
- District: Philadelphia City
Source: Bright MLS. This data may not be complete. We recommend contacting the local school district to confirm school assignments for this home.
Get a cash offer in 3 minutes
Find out how much your home could sell for in as little as 3 minutes with a no-obligation cash offer.
Estimated market value$347,300
Get a cash offer in 3 minutes
Find out how much your home could sell for in as little as 3 minutes with a no-obligation cash offer.
Estimated market value
$347,300

