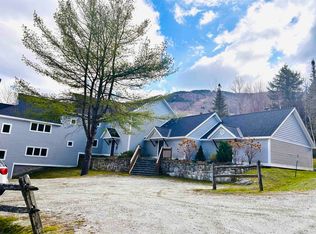Closed
Listed by:
Bob Maisey,
Four Seasons Sotheby's Int'l Realty 802-297-8000
Bought with: Four Seasons Sotheby's Int'l Realty
$485,000
868 Magic Circle, Londonderry, VT 05148
3beds
1,643sqft
Single Family Residence
Built in 1960
0.72 Acres Lot
$508,100 Zestimate®
$295/sqft
$2,748 Estimated rent
Home value
$508,100
Estimated sales range
Not available
$2,748/mo
Zestimate® history
Loading...
Owner options
Explore your selling options
What's special
Built in 1960, this was the original house of Magic Mountain’s founder, Hans Thorner. He picked, arguably, the best lot on Magic Circle for his own house, after which about eighty more dwellings were built. The house is a "reverse chalet" (meaning, the kitchen and dining room are upstairs and bedrooms are downstairs) on 3/4 of an acre, with views of Glebe Mountain to the south. Nice decks surround the house. A large backyard provides space for outdoor games and boasts a picturesque fire pit with fantastic views of the mountains. The front yard is home to five raised garden beds, as well as asparagus, raspberries, blueberries, thimbleberries, apple trees, and a perennial flower garden. The home is adorned with numerous upgrades highlighted by cherry and bamboo flooring, soapstone kitchen counter and a full downstairs remodel, including sound barrier insulation between bedrooms and egress windows. Basement has a ski-maintenance bench and private office space. This home is bright and airy, and definitely worth a look.
Zillow last checked: 8 hours ago
Listing updated: June 17, 2024 at 04:24pm
Listed by:
Bob Maisey,
Four Seasons Sotheby's Int'l Realty 802-297-8000
Bought with:
Bob Maisey
Four Seasons Sotheby's Int'l Realty
Source: PrimeMLS,MLS#: 4985679
Facts & features
Interior
Bedrooms & bathrooms
- Bedrooms: 3
- Bathrooms: 2
- Full bathrooms: 2
Heating
- Oil, Wood, Baseboard, Heat Pump, Hot Water
Cooling
- Mini Split
Appliances
- Included: Gas Cooktop, Dishwasher, Dryer, Gas Range, Refrigerator, Washer, Gas Stove, Water Heater off Boiler, Vented Exhaust Fan
- Laundry: 1st Floor Laundry
Features
- Dining Area, Kitchen/Living, Natural Light
- Flooring: Bamboo, Carpet, Hardwood
- Basement: Partially Finished,Interior Stairs,Basement Stairs,Interior Entry
- Has fireplace: Yes
- Fireplace features: Wood Burning, Wood Stove Insert
Interior area
- Total structure area: 1,893
- Total interior livable area: 1,643 sqft
- Finished area above ground: 1,568
- Finished area below ground: 75
Property
Parking
- Total spaces: 4
- Parking features: Gravel, Parking Spaces 4, Attached
- Garage spaces: 1
Features
- Levels: Two,Split Level
- Stories: 2
- Patio & porch: Porch
- Exterior features: Deck, Garden
- Has view: Yes
- View description: Mountain(s)
- Frontage length: Road frontage: 250
Lot
- Size: 0.72 Acres
- Features: Country Setting, Recreational, Ski Area, Mountain, Near Shopping, Near Skiing, Neighborhood
Details
- Parcel number: 35711010455
- Zoning description: res
Construction
Type & style
- Home type: SingleFamily
- Property subtype: Single Family Residence
Materials
- Wood Frame, Wood Siding
- Foundation: Concrete
- Roof: Metal
Condition
- New construction: No
- Year built: 1960
Utilities & green energy
- Electric: 200+ Amp Service
- Sewer: Septic Tank
- Utilities for property: Cable at Site
Community & neighborhood
Location
- Region: Londonderry
Other
Other facts
- Road surface type: Unpaved
Price history
| Date | Event | Price |
|---|---|---|
| 6/17/2024 | Sold | $485,000-2.8%$295/sqft |
Source: | ||
| 2/21/2024 | Listed for sale | $499,000+107.9%$304/sqft |
Source: | ||
| 3/25/2021 | Sold | $240,000+190.9%$146/sqft |
Source: Public Record Report a problem | ||
| 5/1/2001 | Sold | $82,500$50/sqft |
Source: Public Record Report a problem | ||
Public tax history
| Year | Property taxes | Tax assessment |
|---|---|---|
| 2024 | -- | $214,100 +23.6% |
| 2023 | -- | $173,200 |
| 2022 | -- | $173,200 |
Find assessor info on the county website
Neighborhood: 05148
Nearby schools
GreatSchools rating
- 6/10Flood Brook Usd #20Grades: PK-8Distance: 4.4 mi
- 7/10Green Mountain Uhsd #35Grades: 7-12Distance: 10.2 mi
- NAWindham Elementary SchoolGrades: PK-6Distance: 3.6 mi
Schools provided by the listing agent
- Elementary: Flood Brook Elementary School
- District: Flood Brook USD 20
Source: PrimeMLS. This data may not be complete. We recommend contacting the local school district to confirm school assignments for this home.
Get pre-qualified for a loan
At Zillow Home Loans, we can pre-qualify you in as little as 5 minutes with no impact to your credit score.An equal housing lender. NMLS #10287.
