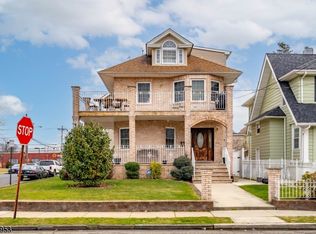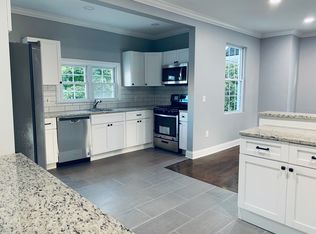
Closed
Street View
$730,000
868 Kilsyth Rd, Elizabeth City, NJ 07208
5beds
3baths
--sqft
Single Family Residence
Built in 1915
4,791.6 Square Feet Lot
$767,500 Zestimate®
$--/sqft
$4,322 Estimated rent
Home value
$767,500
$675,000 - $875,000
$4,322/mo
Zestimate® history
Loading...
Owner options
Explore your selling options
What's special
Zillow last checked: 17 hours ago
Listing updated: June 11, 2025 at 04:23am
Listed by:
Leonel Bexiga 908-353-8277,
Top Choice Realty Network
Bought with:
Sarah Lacerda De Paula
Rosa Agency
Source: GSMLS,MLS#: 3943854
Facts & features
Interior
Bedrooms & bathrooms
- Bedrooms: 5
- Bathrooms: 3
Property
Lot
- Size: 4,791 sqft
- Dimensions: 40 x 122.05
Details
- Parcel number: 0400139000000023
Construction
Type & style
- Home type: SingleFamily
- Property subtype: Single Family Residence
Condition
- Year built: 1915
Community & neighborhood
Location
- Region: Elizabeth
Price history
| Date | Event | Price |
|---|---|---|
| 4/24/2025 | Sold | $730,000-1.2% |
Source: | ||
| 2/13/2025 | Pending sale | $739,000 |
Source: | ||
| 2/6/2025 | Price change | $739,000+5.7% |
Source: | ||
| 1/31/2025 | Listed for sale | $699,000-72% |
Source: | ||
| 12/1/2014 | Sold | $2,500,000+900% |
Source: Public Record Report a problem | ||
Public tax history
| Year | Property taxes | Tax assessment |
|---|---|---|
| 2025 | $9,401 | $488,600 |
| 2024 | $9,401 | $488,600 +1280.2% |
| 2023 | -- | $35,400 |
Find assessor info on the county website
Neighborhood: North End
Nearby schools
GreatSchools rating
- 6/10Number 18, Robert Morris Elementary SchoolGrades: K-8Distance: 0.1 mi
- 6/10A Hamilton Preparatory AcademyGrades: 9-12Distance: 1.3 mi
- 8/10Elizabeth High SchoolGrades: 9-12Distance: 1.4 mi
Get a cash offer in 3 minutes
Find out how much your home could sell for in as little as 3 minutes with a no-obligation cash offer.
Estimated market value$767,500
Get a cash offer in 3 minutes
Find out how much your home could sell for in as little as 3 minutes with a no-obligation cash offer.
Estimated market value
$767,500
