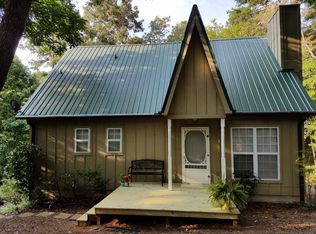Closed
$490,000
868 Grindle Bridge Rd, Dahlonega, GA 30533
2beds
2,688sqft
Single Family Residence
Built in 1995
5.03 Acres Lot
$486,500 Zestimate®
$182/sqft
$2,439 Estimated rent
Home value
$486,500
Estimated sales range
Not available
$2,439/mo
Zestimate® history
Loading...
Owner options
Explore your selling options
What's special
For the first time ever, this custom-built home is available for sale! Nestled in the heart of 5 wooded acres with a tranquil creek running along the back property line, this 2-3 bedroom, 3-bathroom mountain home offers both privacy and natural beauty. Enjoy the outdoors from the expansive wrap-around deck, covered front porch, or the brick patio off the daylight basement-perfect for soaking in the serene setting. Step inside to discover stunning oak hardwood floors throughout the vaulted great room, which features a striking rock-front fireplace. The open-concept layout seamlessly flows into the kitchen and dining area. The kitchen boasts a large peninsula, rustic painted cabinets, a farmhouse sink, and a walk-in pantry/mud room for added convenience. The main-level master suite is a peaceful retreat with a vaulted ceiling, walk-in closet, and a private en-suite bathroom with direct access to the pantry/mud room. Upstairs, a spacious loft overlooks the great room and offers a closet, making it an ideal space for an additional bedroom. You'll also find a full bedroom and bathroom on this level. The walkout basement is a versatile space with a large bonus/craft room or office, featuring a collectible Fisher wood stove and custom brick floors. A bedroom, laundry area, full bath, and mechanical room complete the lower level. French doors and ample windows flood the space with natural light and easy access to the outdoors. Outside, enjoy beautifully landscaped garden areas, a small shed, and mature hardwood trees, all contributing to the peaceful mountain atmosphere. Located in Eastern Lumpkin County, this property offers convenient access to Dahlonega, Cleveland, GA 400, and nearby wineries. Don't miss the chance to own this private mountain retreat-schedule a showing today!
Zillow last checked: 8 hours ago
Listing updated: May 01, 2025 at 05:49am
Listed by:
Billy Luesing 706-344-9221,
Chestatee Real Estate, LLC
Bought with:
Non Mls Salesperson, 388202
Non-Mls Company
Source: GAMLS,MLS#: 10480903
Facts & features
Interior
Bedrooms & bathrooms
- Bedrooms: 2
- Bathrooms: 3
- Full bathrooms: 3
- Main level bathrooms: 1
- Main level bedrooms: 1
Dining room
- Features: L Shaped
Kitchen
- Features: Breakfast Bar, Walk-in Pantry
Heating
- Heat Pump, Propane
Cooling
- Heat Pump
Appliances
- Included: Refrigerator
- Laundry: In Basement
Features
- Master On Main Level, Vaulted Ceiling(s), Walk-In Closet(s)
- Flooring: Carpet, Hardwood, Tile
- Basement: Bath Finished,Concrete,Daylight,Exterior Entry,Finished,Full,Interior Entry
- Number of fireplaces: 2
- Fireplace features: Basement, Factory Built, Wood Burning Stove
- Common walls with other units/homes: No Common Walls
Interior area
- Total structure area: 2,688
- Total interior livable area: 2,688 sqft
- Finished area above ground: 2,688
- Finished area below ground: 0
Property
Parking
- Parking features: Carport, Detached, Kitchen Level
- Has carport: Yes
Features
- Levels: One and One Half
- Stories: 1
- Patio & porch: Deck, Porch
- Exterior features: Garden
- Waterfront features: Creek
- Body of water: None
Lot
- Size: 5.03 Acres
- Features: Private, Sloped
Details
- Additional structures: Outbuilding
- Parcel number: 116 036
Construction
Type & style
- Home type: SingleFamily
- Architectural style: Other
- Property subtype: Single Family Residence
Materials
- Wood Siding
- Roof: Composition
Condition
- Resale
- New construction: No
- Year built: 1995
Utilities & green energy
- Electric: 220 Volts
- Sewer: Septic Tank
- Water: Well
- Utilities for property: Electricity Available, High Speed Internet, Phone Available
Green energy
- Energy efficient items: Appliances
Community & neighborhood
Community
- Community features: None
Location
- Region: Dahlonega
- Subdivision: None
HOA & financial
HOA
- Has HOA: No
- Services included: None
Other
Other facts
- Listing agreement: Exclusive Right To Sell
Price history
| Date | Event | Price |
|---|---|---|
| 5/1/2025 | Sold | $490,000-3.9%$182/sqft |
Source: | ||
| 4/2/2025 | Pending sale | $510,000$190/sqft |
Source: | ||
| 3/18/2025 | Listed for sale | $510,000$190/sqft |
Source: | ||
Public tax history
| Year | Property taxes | Tax assessment |
|---|---|---|
| 2024 | $702 +51.8% | $135,376 +12.3% |
| 2023 | $463 +14.3% | $120,505 +11.3% |
| 2022 | $405 +41.9% | $108,300 +12.3% |
Find assessor info on the county website
Neighborhood: 30533
Nearby schools
GreatSchools rating
- 6/10Long Branch Elementary SchoolGrades: K-5Distance: 4.5 mi
- 5/10Lumpkin County Middle SchoolGrades: 6-8Distance: 7.2 mi
- 8/10Lumpkin County High SchoolGrades: 9-12Distance: 7.7 mi
Schools provided by the listing agent
- Elementary: Long Branch
- Middle: Lumpkin County
- High: New Lumpkin County
Source: GAMLS. This data may not be complete. We recommend contacting the local school district to confirm school assignments for this home.

Get pre-qualified for a loan
At Zillow Home Loans, we can pre-qualify you in as little as 5 minutes with no impact to your credit score.An equal housing lender. NMLS #10287.
Sell for more on Zillow
Get a free Zillow Showcase℠ listing and you could sell for .
$486,500
2% more+ $9,730
With Zillow Showcase(estimated)
$496,230