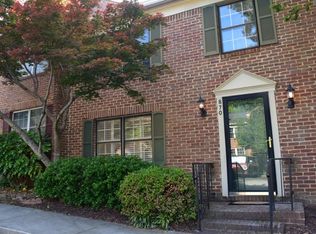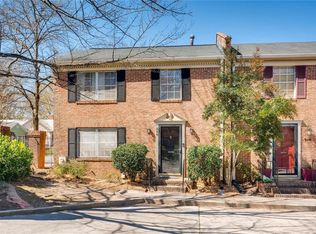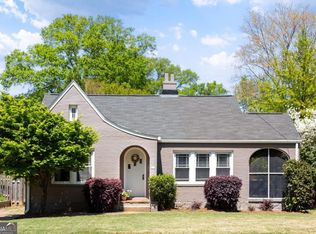Closed
$399,000
868 E Ponce De Leon Ave, Decatur, GA 30030
2beds
1,536sqft
Condominium, Residential, Townhouse
Built in 1973
1,008 Square Feet Lot
$388,700 Zestimate®
$260/sqft
$2,617 Estimated rent
Home value
$388,700
$358,000 - $424,000
$2,617/mo
Zestimate® history
Loading...
Owner options
Explore your selling options
What's special
A hidden gem in an unbeatable location, this sparkling, move-in-ready townhouse-style condominium is a dream. The custom-designed kitchen will bring oohs and aahs, featuring butcher block countertops, new cabinets, open shelving, and top-of-the-line appliances, including a Bosch stainless steel dishwasher and a KitchenAid induction/convection stove. The living room offers warmth and charm with a cozy wood-burning fireplace framed by double French doors, opening to your private courtyard—a perfect retreat. Upstairs, you'll discover two inviting bedrooms, a newly renovated hall bathroom, and a spacious owner’s hideaway with an updated en-suite bath and plenty of natural light. This exceptional and rare Decatur townhouse is ideally located within walking distance of all that Decatur Square and Avondale Town Green have to offer—fine and casual dining, breweries, entertainment, shopping, concerts, and festivals. Plus, with the Avondale MARTA station just across the street, commuting and exploring Metro Atlanta couldn’t be more convenient.
Zillow last checked: 8 hours ago
Listing updated: March 13, 2025 at 10:53pm
Listing Provided by:
Susan Sneed,
HomeSmart 678-777-6756
Bought with:
CAROLYN CALLOWAY, 122589
Harry Norman Realtors
Source: FMLS GA,MLS#: 7504936
Facts & features
Interior
Bedrooms & bathrooms
- Bedrooms: 2
- Bathrooms: 3
- Full bathrooms: 2
- 1/2 bathrooms: 1
Primary bedroom
- Features: Oversized Master, Roommate Floor Plan
- Level: Oversized Master, Roommate Floor Plan
Bedroom
- Features: Oversized Master, Roommate Floor Plan
Primary bathroom
- Features: Tub/Shower Combo
Dining room
- Features: Open Concept
Kitchen
- Features: Cabinets Other, Other Surface Counters, Pantry, Solid Surface Counters
Heating
- Central, Electric
Cooling
- Ceiling Fan(s), Central Air, Electric
Appliances
- Included: Dishwasher, Disposal, Dryer, Electric Cooktop, Electric Range, Electric Water Heater, Microwave, Range Hood, Refrigerator, Washer
- Laundry: Upper Level
Features
- Crown Molding, Entrance Foyer
- Flooring: Ceramic Tile, Hardwood, Tile
- Windows: None
- Basement: None
- Number of fireplaces: 1
- Fireplace features: Living Room
- Common walls with other units/homes: 2+ Common Walls
Interior area
- Total structure area: 1,536
- Total interior livable area: 1,536 sqft
Property
Parking
- Total spaces: 2
- Parking features: Assigned
Accessibility
- Accessibility features: None
Features
- Levels: Two
- Stories: 2
- Patio & porch: Enclosed
- Exterior features: Courtyard, No Dock
- Pool features: None
- Spa features: None
- Fencing: None
- Has view: Yes
- View description: Neighborhood
- Waterfront features: None
- Body of water: None
Lot
- Size: 1,008 sqft
- Dimensions: 24x42
- Features: Level
Details
- Additional structures: None
- Parcel number: 15 247 10 003
- Other equipment: None
- Horse amenities: None
Construction
Type & style
- Home type: Townhouse
- Architectural style: Townhouse
- Property subtype: Condominium, Residential, Townhouse
Materials
- Brick
- Foundation: Slab
- Roof: Composition
Condition
- Resale
- New construction: No
- Year built: 1973
Utilities & green energy
- Electric: 110 Volts
- Sewer: Public Sewer
- Water: Public
- Utilities for property: Cable Available, Electricity Available, Sewer Available, Water Available
Green energy
- Energy efficient items: None
- Energy generation: None
Community & neighborhood
Security
- Security features: Security System Owned, Smoke Detector(s)
Community
- Community features: None
Location
- Region: Decatur
- Subdivision: Glenn Square
HOA & financial
HOA
- Has HOA: Yes
- HOA fee: $250 monthly
- Services included: Insurance, Maintenance Grounds, Pest Control, Reserve Fund, Sewer, Termite, Trash, Water
Other
Other facts
- Listing terms: Cash,Conventional
- Ownership: Condominium
- Road surface type: Asphalt
Price history
| Date | Event | Price |
|---|---|---|
| 3/7/2025 | Sold | $399,000$260/sqft |
Source: | ||
| 1/31/2025 | Pending sale | $399,000$260/sqft |
Source: | ||
| 1/11/2025 | Listed for sale | $399,000+22.8%$260/sqft |
Source: | ||
| 10/14/2020 | Sold | $325,000$212/sqft |
Source: | ||
| 9/10/2020 | Pending sale | $325,000$212/sqft |
Source: Keller Williams Realty #8850320 Report a problem | ||
Public tax history
| Year | Property taxes | Tax assessment |
|---|---|---|
| 2025 | -- | $166,400 +13.8% |
| 2024 | $8,448 +221046.1% | $146,240 +7.7% |
| 2023 | $4 -9.5% | $135,840 +5.2% |
Find assessor info on the county website
Neighborhood: East Ponce de Leon Corridor
Nearby schools
GreatSchools rating
- NANew Glennwood ElementaryGrades: PK-2Distance: 0.4 mi
- 8/10Beacon Hill Middle SchoolGrades: 6-8Distance: 1.1 mi
- 9/10Decatur High SchoolGrades: 9-12Distance: 0.9 mi
Schools provided by the listing agent
- Elementary: Glennwood
- Middle: Beacon Hill
- High: Decatur
Source: FMLS GA. This data may not be complete. We recommend contacting the local school district to confirm school assignments for this home.
Get a cash offer in 3 minutes
Find out how much your home could sell for in as little as 3 minutes with a no-obligation cash offer.
Estimated market value
$388,700


