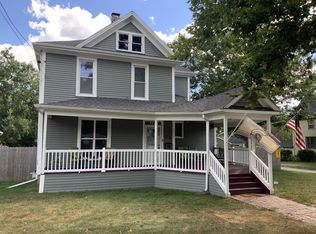Closed
$165,000
868 Dekalb Ave, Sycamore, IL 60178
4beds
2,028sqft
Single Family Residence
Built in 1890
-- sqft lot
$232,400 Zestimate®
$81/sqft
$2,164 Estimated rent
Home value
$232,400
$209,000 - $258,000
$2,164/mo
Zestimate® history
Loading...
Owner options
Explore your selling options
What's special
Vintage Victorian in Sycamore needing TLC but at an AFFORDABLE PRICE! This 4 Bedroom "Painted Lady" is enhanced by the architectural detail of it's era and retains the beauty of yesteryear with an open staircase, stained glass and beveled windows, volume ceilings and natural woodwork. Open floor plan makes entertaining easy with an expansive center kitchen island, adjacent to a formal dining room. Living room and sitting rooms are connected by original pocket doors. All 4 spacious bedrooms are on the 2nd floor complete with walk-in closets and there is a full bath on each level! This home features some important updates such as the furnace, roof (approx 10 yrs), electric panel, and sewer line to the street, but still "needs some LOVE" from it's next owner. Convenient first floor laundry is an added plus. Deep lot with deck provides a comfy place to relax, tons of garden space, and room for a playset or firepit. 2-car detached garage, shared driveway and excellent location with easy access to downtown Sycamore, restaurants, shopping and all the "go-to" places on Sycamore Road! Bring your ideas, sweat equity, and make this home shine again! Priced according to condition and sold "as is" - You don't want to miss this great opportunity!
Zillow last checked: 8 hours ago
Listing updated: April 24, 2023 at 11:48am
Listing courtesy of:
Jayne Menne 815-739-2499,
Willow Real Estate, Inc
Bought with:
Dana Mascenic
@properties Christie's International Real Estate
Source: MRED as distributed by MLS GRID,MLS#: 11387419
Facts & features
Interior
Bedrooms & bathrooms
- Bedrooms: 4
- Bathrooms: 2
- Full bathrooms: 2
Primary bedroom
- Features: Flooring (Hardwood)
- Level: Second
- Area: 168 Square Feet
- Dimensions: 14X12
Bedroom 2
- Features: Flooring (Hardwood)
- Level: Second
- Area: 144 Square Feet
- Dimensions: 12X12
Bedroom 3
- Features: Flooring (Hardwood)
- Level: Second
- Area: 132 Square Feet
- Dimensions: 12X11
Bedroom 4
- Features: Flooring (Hardwood)
- Level: Second
- Area: 121 Square Feet
- Dimensions: 11X11
Dining room
- Level: Main
- Area: 156 Square Feet
- Dimensions: 13X12
Foyer
- Features: Flooring (Hardwood)
- Level: Main
- Area: 88 Square Feet
- Dimensions: 11X8
Kitchen
- Features: Kitchen (Eating Area-Breakfast Bar)
- Level: Main
- Area: 187 Square Feet
- Dimensions: 17X11
Laundry
- Level: Main
- Area: 30 Square Feet
- Dimensions: 6X5
Living room
- Features: Flooring (Hardwood)
- Level: Main
- Area: 156 Square Feet
- Dimensions: 13X12
Sitting room
- Level: Main
- Area: 156 Square Feet
- Dimensions: 13X12
Walk in closet
- Level: Second
- Area: 32 Square Feet
- Dimensions: 8X4
Heating
- Natural Gas
Cooling
- Wall Unit(s)
Appliances
- Included: Range, Refrigerator, Washer, Dryer, Disposal
- Laundry: Main Level
Features
- 1st Floor Full Bath
- Flooring: Hardwood
- Basement: Unfinished,Partial
Interior area
- Total structure area: 2,028
- Total interior livable area: 2,028 sqft
Property
Parking
- Total spaces: 2
- Parking features: Shared Driveway, On Site, Garage Owned, Detached, Garage
- Garage spaces: 2
- Has uncovered spaces: Yes
Accessibility
- Accessibility features: No Disability Access
Features
- Stories: 2
- Patio & porch: Deck, Porch
Lot
- Dimensions: 58 X 233.47 X 85 X 70 X 20 X 110
Details
- Parcel number: 0632307032
- Special conditions: None
- Other equipment: Ceiling Fan(s)
Construction
Type & style
- Home type: SingleFamily
- Architectural style: Victorian
- Property subtype: Single Family Residence
Condition
- New construction: No
- Year built: 1890
Utilities & green energy
- Sewer: Public Sewer
- Water: Public
Community & neighborhood
Security
- Security features: Carbon Monoxide Detector(s)
Location
- Region: Sycamore
HOA & financial
HOA
- Services included: None
Other
Other facts
- Listing terms: Conventional
- Ownership: Fee Simple
Price history
| Date | Event | Price |
|---|---|---|
| 4/24/2023 | Sold | $165,000-8.3%$81/sqft |
Source: | ||
| 3/20/2023 | Contingent | $179,900$89/sqft |
Source: | ||
| 2/6/2023 | Price change | $179,900-5.3%$89/sqft |
Source: | ||
| 1/29/2023 | Price change | $189,900-4.6%$94/sqft |
Source: | ||
| 12/29/2022 | Listed for sale | $199,000$98/sqft |
Source: | ||
Public tax history
| Year | Property taxes | Tax assessment |
|---|---|---|
| 2024 | $4,901 -8.7% | $64,948 +9.5% |
| 2023 | $5,365 +4.1% | $59,308 +9% |
| 2022 | $5,155 +4.6% | $54,396 +6.5% |
Find assessor info on the county website
Neighborhood: 60178
Nearby schools
GreatSchools rating
- 4/10West Elementary SchoolGrades: K-5Distance: 0.2 mi
- 5/10Sycamore Middle SchoolGrades: 6-8Distance: 1.3 mi
- 8/10Sycamore High SchoolGrades: 9-12Distance: 0.4 mi
Schools provided by the listing agent
- District: 427
Source: MRED as distributed by MLS GRID. This data may not be complete. We recommend contacting the local school district to confirm school assignments for this home.

Get pre-qualified for a loan
At Zillow Home Loans, we can pre-qualify you in as little as 5 minutes with no impact to your credit score.An equal housing lender. NMLS #10287.
