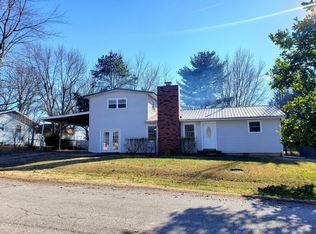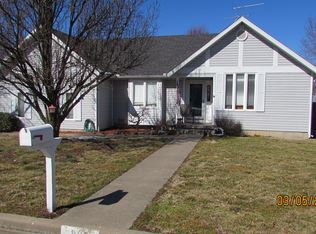This newly remodeled home sits in a wonderful neighborhood on a large corner lot! Inside you will find 3 bedrooms, 1 bath, a large open kitchen and dining area with a sliding door leading out to the big covered porch. The large utility room off of the garage has a door leading to the backyard as well. The 2 car garage has tons of space and another exterior door leading out to the backyard. All new flooring, paint, fixtures, appliances, countertops, backsplash, tub/shower combo, landscaping, and more. The fenced-in backyard has mature trees and two large wooden sheds measuring 14x20 and 10x20. Both large sheds have electricity and the larger one has heat. A small metal shed is included as well. This property has so much to offer!
This property is off market, which means it's not currently listed for sale or rent on Zillow. This may be different from what's available on other websites or public sources.


