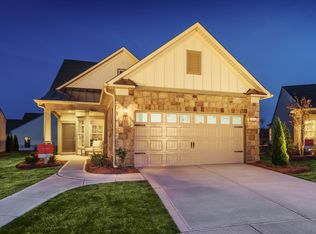Closed
$570,000
868 Clay Pl, Spring Hill, TN 37174
3beds
1,596sqft
Single Family Residence, Residential
Built in 2018
6,969.6 Square Feet Lot
$569,600 Zestimate®
$357/sqft
$2,101 Estimated rent
Home value
$569,600
$524,000 - $621,000
$2,101/mo
Zestimate® history
Loading...
Owner options
Explore your selling options
What's special
Have you been searching for a fabulous 55+ community packed to the brim with amenities? You have finally found it! This single-story, move-in ready home offers the extremely popular Taft floor plan with three bedrooms, two bathrooms and a seamless flow between living, kitchen to dining. But my favorite space is the sunroom with an adjacent, fully-screened lanai. Lose yourself in a great book, enjoy your morning coffee or relax with friends. Backyard is fully fenced and the yard is maintained by the HOA for a true low-maintenance lifestyle. Primary bedroom is oversized with a gorgeous tiled shower including a bench and glass door, double vanity with make-up counter and an amazing walk-in closet. Kitchen is perfectly suited for dinner parties with a massive center island, ample cabinetry, raised dishwasher + pantry. Abundant storage is available throughout the home, however, there is additional walk-up storage space above the two-car garage. No storage unit needed here. Tankless water heater, Aqua Sauna Whole House Water Filter, laundry room with cabinets, linen and coat closets, epoxy garage flooring and so many more upgrades! Southern Springs is located in Spring Hill Tennessee with more amenities than I can list! Indoor pool and spa, fitness center, yoga studio, dog park, ballroom, massage room, tennis and pickle ball courts - with over 70 clubs and activities, your social calendar will stay full! All amenities are located just a 3 minute golf cart ride away! This Del Webb community offers a 20,000 sq ft clubhouse + full-time Lifestyle Director.
Zillow last checked: 8 hours ago
Listing updated: April 11, 2025 at 09:59am
Listing Provided by:
Liz Zipperer 615-483-4530,
Onward Real Estate
Bought with:
Paul Nail MBA, ABR, SRES, e-Pro, 365625
Coldwell Banker Southern Realty
Source: RealTracs MLS as distributed by MLS GRID,MLS#: 2802709
Facts & features
Interior
Bedrooms & bathrooms
- Bedrooms: 3
- Bathrooms: 2
- Full bathrooms: 2
- Main level bedrooms: 3
Bedroom 1
- Features: Suite
- Level: Suite
- Area: 182 Square Feet
- Dimensions: 14x13
Bedroom 2
- Area: 90 Square Feet
- Dimensions: 10x9
Bedroom 3
- Area: 90 Square Feet
- Dimensions: 10x9
Dining room
- Features: Combination
- Level: Combination
- Area: 126 Square Feet
- Dimensions: 14x9
Kitchen
- Area: 144 Square Feet
- Dimensions: 12x12
Living room
- Features: Combination
- Level: Combination
- Area: 238 Square Feet
- Dimensions: 17x14
Heating
- Central, Natural Gas
Cooling
- Central Air, Electric
Appliances
- Included: Electric Oven, Disposal
Features
- Ceiling Fan(s), Entrance Foyer, Extra Closets, High Ceilings, Open Floorplan, Pantry, Storage, Walk-In Closet(s), Primary Bedroom Main Floor, Kitchen Island
- Flooring: Carpet, Laminate, Tile
- Basement: Slab
- Has fireplace: No
Interior area
- Total structure area: 1,596
- Total interior livable area: 1,596 sqft
- Finished area above ground: 1,596
Property
Parking
- Total spaces: 6
- Parking features: Garage Faces Front, Concrete
- Attached garage spaces: 2
- Uncovered spaces: 4
Features
- Levels: One
- Stories: 1
- Patio & porch: Patio, Covered, Porch, Screened
- Pool features: Association
- Fencing: Back Yard
Lot
- Size: 6,969 sqft
- Dimensions: 48.39 x 152.47 IRR
Details
- Parcel number: 043A A 16200 000
- Special conditions: Standard
Construction
Type & style
- Home type: SingleFamily
- Property subtype: Single Family Residence, Residential
Materials
- Other
Condition
- New construction: No
- Year built: 2018
Utilities & green energy
- Sewer: Public Sewer
- Water: Public
- Utilities for property: Water Available, Underground Utilities
Community & neighborhood
Security
- Security features: Smoke Detector(s)
Senior living
- Senior community: Yes
Location
- Region: Spring Hill
- Subdivision: Southern Springs
HOA & financial
HOA
- Has HOA: Yes
- HOA fee: $299 monthly
- Amenities included: Fifty Five and Up Community, Clubhouse, Dog Park, Fitness Center, Park, Playground, Pool, Sidewalks, Tennis Court(s), Underground Utilities, Trail(s)
- Services included: Maintenance Grounds, Recreation Facilities
- Second HOA fee: $3,588 one time
Price history
| Date | Event | Price |
|---|---|---|
| 4/11/2025 | Sold | $570,000-1.6%$357/sqft |
Source: | ||
| 3/15/2025 | Contingent | $579,000$363/sqft |
Source: | ||
| 3/11/2025 | Listed for sale | $579,000+78.8%$363/sqft |
Source: | ||
| 2/28/2018 | Sold | $323,875$203/sqft |
Source: Public Record Report a problem | ||
Public tax history
| Year | Property taxes | Tax assessment |
|---|---|---|
| 2024 | $2,525 | $95,300 |
| 2023 | $2,525 | $95,300 |
| 2022 | $2,525 +1.3% | $95,300 +20.2% |
Find assessor info on the county website
Neighborhood: 37174
Nearby schools
GreatSchools rating
- 6/10Battle Creek Elementary SchoolGrades: PK-4Distance: 1.5 mi
- 7/10Battle Creek Middle SchoolGrades: 5-8Distance: 2.1 mi
- 4/10Spring Hill High SchoolGrades: 9-12Distance: 2.2 mi
Schools provided by the listing agent
- Elementary: Battle Creek Elementary School
- Middle: Battle Creek Middle School
- High: Spring Hill High School
Source: RealTracs MLS as distributed by MLS GRID. This data may not be complete. We recommend contacting the local school district to confirm school assignments for this home.
Get a cash offer in 3 minutes
Find out how much your home could sell for in as little as 3 minutes with a no-obligation cash offer.
Estimated market value$569,600
Get a cash offer in 3 minutes
Find out how much your home could sell for in as little as 3 minutes with a no-obligation cash offer.
Estimated market value
$569,600
