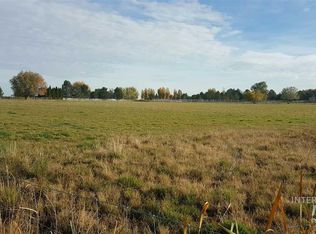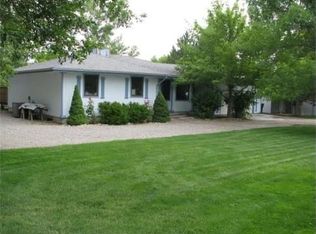Sold
Price Unknown
868 Canyon Rim Rd, Twin Falls, ID 83301
4beds
4baths
4,787sqft
Single Family Residence
Built in 2019
5 Acres Lot
$2,190,500 Zestimate®
$--/sqft
$4,263 Estimated rent
Home value
$2,190,500
$1.91M - $2.50M
$4,263/mo
Zestimate® history
Loading...
Owner options
Explore your selling options
What's special
Life is the journey! Lifestyle is what you get with a property like this one. This one of a kind estate was built for the full experience of living with all that life has to offer. Expansive living spaces throughout the home and yet each space has its own defined space, textures and mood. The four bedrooms each are independent with their own full bathrooms and large closets. A den or library with built in book cases is the perfect place for your reading chair or desk. Gallery transition hall ways with high vaulted ceilings throughout. Hardwood Floors, wood burning fireplace and the wood ceiling beams all lend to a warm feel. The kitchen is very custom with many appealing features that set it apart. A butlers pantry that has a very unique speakeasy feel. The landscaping was very carefully planned out for all the seasons. A fruit orchard and fenced garden space with miniature donkeys that wander the property. There is also a TeePee! The property has SOLAR! Check out more @ pepperberryfarm on Instagram
Zillow last checked: 8 hours ago
Listing updated: July 10, 2025 at 10:10am
Listed by:
Jordan Beard 208-420-9709,
Gem State Realty Inc
Bought with:
Ron Kirtland
Canyon River Realty, LLC
Source: IMLS,MLS#: 98940230
Facts & features
Interior
Bedrooms & bathrooms
- Bedrooms: 4
- Bathrooms: 4
- Main level bathrooms: 4
- Main level bedrooms: 4
Primary bedroom
- Level: Main
Bedroom 2
- Level: Main
Bedroom 3
- Level: Main
Bedroom 4
- Level: Main
Heating
- Electric, Forced Air, Heat Pump
Cooling
- Central Air
Appliances
- Included: Electric Water Heater, Tank Water Heater, Dishwasher, Disposal, Double Oven, Oven/Range Built-In, Refrigerator, Washer, Dryer, Water Softener Owned
Features
- Bath-Master, Bed-Master Main Level, Guest Room, Split Bedroom, Den/Office, Formal Dining, Great Room, Two Master Bedrooms, Double Vanity, Walk-In Closet(s), Breakfast Bar, Pantry, Kitchen Island, Granite Counters, Number of Baths Main Level: 4
- Flooring: Hardwood, Tile
- Has basement: No
- Number of fireplaces: 2
- Fireplace features: Two
Interior area
- Total structure area: 4,787
- Total interior livable area: 4,787 sqft
- Finished area above ground: 4,787
- Finished area below ground: 0
Property
Parking
- Total spaces: 2
- Parking features: Attached
- Attached garage spaces: 2
Features
- Levels: One
- Patio & porch: Covered Patio/Deck
- Fencing: Full,Wood
Lot
- Size: 5.00 Acres
- Features: 5 - 9.9 Acres, Garden, Horses, Chickens, Auto Sprinkler System, Drip Sprinkler System, Full Sprinkler System
Details
- Additional structures: Corral(s)
- Parcel number: RP09S17E296028
- Horses can be raised: Yes
Construction
Type & style
- Home type: SingleFamily
- Property subtype: Single Family Residence
Materials
- Frame
- Roof: Metal
Condition
- Year built: 2019
Details
- Builder name: Poulsen Construction
Utilities & green energy
- Electric: Photovoltaics Seller Owned
- Sewer: Septic Tank
- Water: Well
- Utilities for property: Sewer Connected, Cable Connected, Broadband Internet
Community & neighborhood
Location
- Region: Twin Falls
Other
Other facts
- Listing terms: Cash,Conventional
- Ownership: Fee Simple,Fractional Ownership: No
Price history
Price history is unavailable.
Public tax history
| Year | Property taxes | Tax assessment |
|---|---|---|
| 2024 | $6,386 +0.6% | $1,106,381 +1.1% |
| 2023 | $6,346 -16.5% | $1,094,428 -4.2% |
| 2022 | $7,597 +14.2% | $1,142,988 +42.3% |
Find assessor info on the county website
Neighborhood: 83301
Nearby schools
GreatSchools rating
- 6/10Rock Creek ElementaryGrades: K-5Distance: 1.1 mi
- 4/10Robert Stuart Jr High SchoolGrades: 6-8Distance: 2.3 mi
- 2/10Canyon Ridge High SchoolGrades: 9-12Distance: 1.7 mi
Schools provided by the listing agent
- Elementary: Rock Creek
- Middle: Robert Stuart
- High: Canyon Ridge
- District: Twin Falls School District #411
Source: IMLS. This data may not be complete. We recommend contacting the local school district to confirm school assignments for this home.

