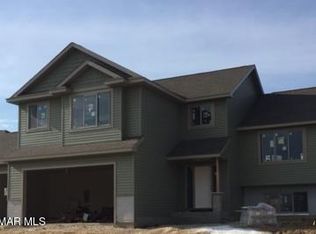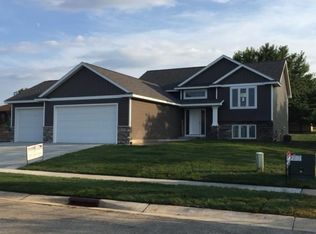Closed
$515,000
868 Brighton Dr NW, Rochester, MN 55901
5beds
2,928sqft
Single Family Residence
Built in 2017
10,018.8 Square Feet Lot
$512,900 Zestimate®
$176/sqft
$2,980 Estimated rent
Home value
$512,900
$472,000 - $554,000
$2,980/mo
Zestimate® history
Loading...
Owner options
Explore your selling options
What's special
Outstanding condition, design, and amenities make this a home you won't want to miss! The main floor great room boasts hardwood flooring; a gourmet kitchen with white cabinetry, stainless steel appliances, granite countertops and a large island/breakfast bar; and an informal dining room leading to a large deck. The lower level family room has a gas-fired stone fireplace, new carpet, and a beautiful wet bar with dishwasher, wine refrigerator and wine rack. The upper level features a private owner's suite with adjoining loft. The yard features a sprinkler system controlled by a phone app and a backyard paver patio with a stone fire pit. Located on a quiet cul-de-sac, the home has easy access to a large city park, as well as shopping and restaurants. Elementary and middle school students attend two of Rochester's newest schools!
Zillow last checked: 8 hours ago
Listing updated: June 14, 2025 at 10:48pm
Listed by:
Edina Realty, Inc.
Bought with:
Dylan Smallwood
Elcor Realty of Rochester Inc.
Source: NorthstarMLS as distributed by MLS GRID,MLS#: 6500032
Facts & features
Interior
Bedrooms & bathrooms
- Bedrooms: 5
- Bathrooms: 3
- Full bathrooms: 3
Bedroom 1
- Level: Main
- Area: 144 Square Feet
- Dimensions: 12x12
Bedroom 2
- Level: Main
- Area: 182 Square Feet
- Dimensions: 13x14
Bedroom 3
- Level: Upper
- Area: 210 Square Feet
- Dimensions: 14x15
Bedroom 4
- Level: Lower
- Area: 169 Square Feet
- Dimensions: 13x13
Bedroom 5
- Level: Lower
- Area: 156 Square Feet
- Dimensions: 12x13
Dining room
- Level: Main
- Area: 154 Square Feet
- Dimensions: 11x14
Family room
- Level: Lower
- Area: 572 Square Feet
- Dimensions: 22x26
Kitchen
- Level: Main
- Area: 140 Square Feet
- Dimensions: 10x14
Living room
- Level: Main
- Area: 168 Square Feet
- Dimensions: 12x14
Heating
- Forced Air
Cooling
- Central Air
Appliances
- Included: Air-To-Air Exchanger, Dishwasher, Disposal, Dryer, Gas Water Heater, Microwave, Range, Refrigerator, Stainless Steel Appliance(s), Water Softener Owned
Features
- Basement: Block,Finished,Full
- Number of fireplaces: 1
- Fireplace features: Family Room, Gas
Interior area
- Total structure area: 2,928
- Total interior livable area: 2,928 sqft
- Finished area above ground: 1,720
- Finished area below ground: 1,148
Property
Parking
- Total spaces: 3
- Parking features: Attached, Concrete, Floor Drain, Garage Door Opener, Heated Garage
- Attached garage spaces: 3
- Has uncovered spaces: Yes
Accessibility
- Accessibility features: None
Features
- Levels: Three Level Split
- Patio & porch: Deck
- Pool features: None
- Fencing: None
Lot
- Size: 10,018 sqft
- Dimensions: 75 x 135
- Features: Near Public Transit, Wooded
Details
- Foundation area: 1208
- Parcel number: 741432071342
- Zoning description: Residential-Single Family
Construction
Type & style
- Home type: SingleFamily
- Property subtype: Single Family Residence
Materials
- Brick/Stone, Vinyl Siding, Frame
- Roof: Age 8 Years or Less,Asphalt,Pitched
Condition
- Age of Property: 8
- New construction: No
- Year built: 2017
Utilities & green energy
- Electric: Circuit Breakers, Power Company: Minnesota Energy Resources
- Gas: Natural Gas
- Sewer: City Sewer/Connected
- Water: City Water/Connected
- Utilities for property: Underground Utilities
Community & neighborhood
Location
- Region: Rochester
- Subdivision: Essex Estates 5th Sub
HOA & financial
HOA
- Has HOA: No
Other
Other facts
- Road surface type: Paved
Price history
| Date | Event | Price |
|---|---|---|
| 6/14/2024 | Sold | $515,000$176/sqft |
Source: | ||
| 3/20/2024 | Pending sale | $515,000$176/sqft |
Source: | ||
| 3/15/2024 | Listed for sale | $515,000$176/sqft |
Source: | ||
Public tax history
Tax history is unavailable.
Neighborhood: 55901
Nearby schools
GreatSchools rating
- 6/10Overland Elementary SchoolGrades: PK-5Distance: 1.7 mi
- 5/10John Marshall Senior High SchoolGrades: 8-12Distance: 2.5 mi
- 3/10Dakota Middle SchoolGrades: 6-8Distance: 3.9 mi
Schools provided by the listing agent
- Elementary: Overland
- Middle: Dakota
- High: John Marshall
Source: NorthstarMLS as distributed by MLS GRID. This data may not be complete. We recommend contacting the local school district to confirm school assignments for this home.
Get a cash offer in 3 minutes
Find out how much your home could sell for in as little as 3 minutes with a no-obligation cash offer.
Estimated market value$512,900
Get a cash offer in 3 minutes
Find out how much your home could sell for in as little as 3 minutes with a no-obligation cash offer.
Estimated market value
$512,900

