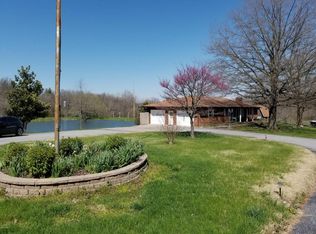Closed
$289,000
868 Boskydell Rd, Carbondale, IL 62902
3beds
2,298sqft
Single Family Residence
Built in 1987
3.58 Acres Lot
$264,000 Zestimate®
$126/sqft
$1,873 Estimated rent
Home value
$264,000
$230,000 - $296,000
$1,873/mo
Zestimate® history
Loading...
Owner options
Explore your selling options
What's special
Quality Ranch style home with a partially finished basement built by Bud James Construction. Very well-maintained home with lots of space between the main floor and the basement. Large Deck off of the dining area that looks onto the pristine Lake/Pond. Excellent location close to Giant City School! 3 bedrooms and 2 baths on the main floor! Laundry room also on the main floor. This will make a wonderful home and property to enjoy day and night! New Goodman Heat Pump installed April 2023. New Marathon 50 gallon water heater installed Feb 2024.
Zillow last checked: 8 hours ago
Listing updated: January 08, 2026 at 09:15am
Listing courtesy of:
KIMBERLY HALL 618-534-3337,
FIVE STAR REALTY
Bought with:
Melanie Harp
Southern Illinois Realty Experts Herrin
Source: MRED as distributed by MLS GRID,MLS#: EB454938
Facts & features
Interior
Bedrooms & bathrooms
- Bedrooms: 3
- Bathrooms: 3
- Full bathrooms: 3
Primary bedroom
- Features: Flooring (Carpet)
- Level: Main
- Area: 150 Square Feet
- Dimensions: 15x10
Bedroom 2
- Features: Flooring (Carpet)
- Level: Main
- Area: 154 Square Feet
- Dimensions: 11x14
Bedroom 3
- Features: Flooring (Carpet)
- Level: Main
- Area: 132 Square Feet
- Dimensions: 12x11
Dining room
- Features: Flooring (Carpet)
- Level: Main
- Area: 168 Square Feet
- Dimensions: 14x12
Family room
- Features: Flooring (Carpet)
- Level: Basement
Kitchen
- Features: Flooring (Vinyl)
- Level: Main
- Area: 135 Square Feet
- Dimensions: 15x9
Laundry
- Features: Flooring (Vinyl)
- Level: Main
- Area: 63 Square Feet
- Dimensions: 7x9
Living room
- Features: Flooring (Carpet)
- Level: Main
- Area: 288 Square Feet
- Dimensions: 16x18
Heating
- Forced Air
Appliances
- Included: Dryer, Range, Refrigerator, Washer
Features
- Basement: Partial,Partially Finished,Crawl Space,Egress Window
Interior area
- Total interior livable area: 2,298 sqft
Property
Parking
- Total spaces: 2
- Parking features: Attached, Garage
- Attached garage spaces: 2
Features
- Patio & porch: Deck
- Has view: Yes
- View description: Other
Lot
- Size: 3.58 Acres
- Dimensions: 561x136x138x653x93x200x11
- Features: Other
Details
- Parcel number: 1912101009
Construction
Type & style
- Home type: SingleFamily
- Architectural style: Ranch
- Property subtype: Single Family Residence
Materials
- Wood Siding, Frame
- Foundation: Concrete Perimeter
Condition
- New construction: No
- Year built: 1987
Utilities & green energy
- Sewer: Septic Tank
- Water: Public
Community & neighborhood
Location
- Region: Carbondale
- Subdivision: Sycamore Creek
Other
Other facts
- Listing terms: Conventional
Price history
| Date | Event | Price |
|---|---|---|
| 5/12/2025 | Sold | $289,000$126/sqft |
Source: | ||
| 4/4/2025 | Contingent | $289,000$126/sqft |
Source: | ||
| 3/24/2025 | Price change | $289,000-3.3%$126/sqft |
Source: | ||
| 8/31/2024 | Listed for sale | $299,000$130/sqft |
Source: | ||
Public tax history
| Year | Property taxes | Tax assessment |
|---|---|---|
| 2024 | $3,502 +517.8% | $57,067 +12% |
| 2023 | $567 -3.1% | $50,967 +4.7% |
| 2022 | $585 +2.4% | $48,670 +3.7% |
Find assessor info on the county website
Neighborhood: 62902
Nearby schools
GreatSchools rating
- 6/10Giant City Elementary SchoolGrades: PK-8Distance: 0.2 mi
- 6/10Carbondale Community High SchoolGrades: 9-12Distance: 3.8 mi
Schools provided by the listing agent
- Elementary: Giant City Consolidated
- Middle: Giant City
- High: Carbondale Hs
Source: MRED as distributed by MLS GRID. This data may not be complete. We recommend contacting the local school district to confirm school assignments for this home.

Get pre-qualified for a loan
At Zillow Home Loans, we can pre-qualify you in as little as 5 minutes with no impact to your credit score.An equal housing lender. NMLS #10287.
