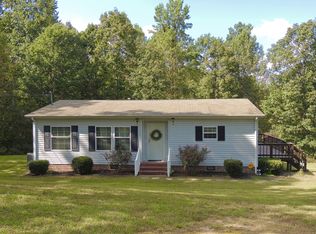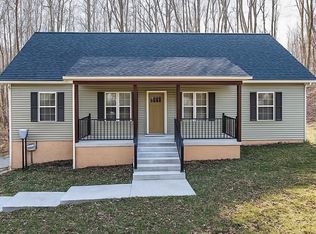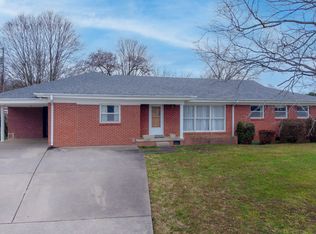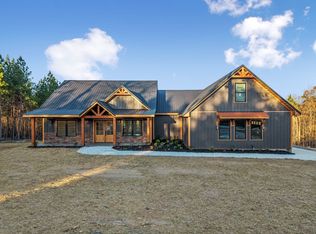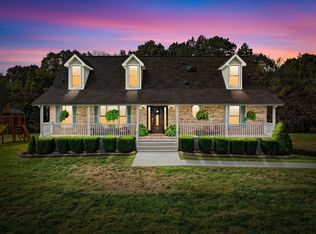Motivated Sellers! Remarkable 3BR/3BA Custom Built All-Brick home nestled on 3+ acres. 1-level living with professionally finished walk-out basement and 2 attached garages. Quality craftsmanship and very well maintained w/attention to every detail...with lots of extras. All 3 bedrooms are LARGE! Kitchen has all brand new appliances including a gas stove. Master suite contains a large walk-in closet & bathroom with double vanities. Home also features vaulted living room ceiling w/ crown molding. Basement includes a large bedroom, living area, office/playroom and storm shelter under the front porch that can also be used for storage, + another attached over-sized garage. On the back of the home is a large grilling deck w/ a grill that is plumbed in to the natural gas line that remains with the home. Also, option for brand new pedestal washer and dryer to remain with the home. Oh wait there's more… Home has a new central unit and is newly equipped with a Generac home generator and new on demand water heater!
Active
$559,500
868 Arlington Ridge Rd, Erin, TN 37061
3beds
3,065sqft
Est.:
Single Family Residence, Residential
Built in 2004
3.41 Acres Lot
$-- Zestimate®
$183/sqft
$-- HOA
What's special
Professionally finished walk-out basement
- 7 days |
- 317 |
- 2 |
Zillow last checked: 8 hours ago
Listing updated: January 17, 2026 at 04:24pm
Listing Provided by:
Aliesha Roper 931-217-1589,
Crye-Leike, Inc., REALTORS 931-648-2112
Source: RealTracs MLS as distributed by MLS GRID,MLS#: 3098737
Tour with a local agent
Facts & features
Interior
Bedrooms & bathrooms
- Bedrooms: 3
- Bathrooms: 3
- Full bathrooms: 3
- Main level bedrooms: 2
Bedroom 3
- Features: Bath
- Level: Bath
- Area: 272 Square Feet
- Dimensions: 17x16
Recreation room
- Features: Basement Level
- Level: Basement Level
- Area: 345 Square Feet
- Dimensions: 23x15
Heating
- Central, Natural Gas
Cooling
- Central Air
Appliances
- Included: Gas Oven, Dishwasher, Dryer, ENERGY STAR Qualified Appliances, Ice Maker, Microwave, Refrigerator, Stainless Steel Appliance(s), Washer, Instant Hot Water
- Laundry: Electric Dryer Hookup, Washer Hookup
Features
- Ceiling Fan(s), Entrance Foyer, Extra Closets, High Ceilings, Pantry, Walk-In Closet(s), High Speed Internet
- Flooring: Carpet, Wood, Laminate
- Basement: Finished
Interior area
- Total structure area: 3,065
- Total interior livable area: 3,065 sqft
- Finished area above ground: 3,065
Property
Parking
- Total spaces: 2
- Parking features: Garage Door Opener, Attached, Concrete, Driveway, Gravel
- Attached garage spaces: 2
- Has uncovered spaces: Yes
Features
- Levels: One
- Stories: 1
- Patio & porch: Deck
- Exterior features: Gas Grill
Lot
- Size: 3.41 Acres
Details
- Additional structures: Storage
- Parcel number: 030 03301 000
- Special conditions: Standard
Construction
Type & style
- Home type: SingleFamily
- Property subtype: Single Family Residence, Residential
Materials
- Brick
- Roof: Shingle
Condition
- New construction: No
- Year built: 2004
Utilities & green energy
- Sewer: Septic Tank
- Water: Public
- Utilities for property: Natural Gas Available, Water Available
Green energy
- Energy efficient items: Thermostat, Water Heater
Community & HOA
Community
- Subdivision: None
HOA
- Has HOA: No
Location
- Region: Erin
Financial & listing details
- Price per square foot: $183/sqft
- Tax assessed value: $434,500
- Annual tax amount: $2,687
- Date on market: 1/17/2026
Estimated market value
Not available
Estimated sales range
Not available
Not available
Price history
Price history
| Date | Event | Price |
|---|---|---|
| 1/18/2026 | Listed for sale | $559,500-1%$183/sqft |
Source: | ||
| 1/13/2026 | Listing removed | $565,000$184/sqft |
Source: | ||
| 6/23/2025 | Price change | $565,000-2.2%$184/sqft |
Source: | ||
| 5/15/2025 | Price change | $577,777-1.2%$189/sqft |
Source: | ||
| 5/2/2025 | Price change | $584,999-0.8%$191/sqft |
Source: | ||
Public tax history
Public tax history
| Year | Property taxes | Tax assessment |
|---|---|---|
| 2025 | $2,633 -2% | $108,625 |
| 2024 | $2,687 | $108,625 |
| 2023 | $2,687 +14.5% | $108,625 +77.7% |
Find assessor info on the county website
BuyAbility℠ payment
Est. payment
$3,157/mo
Principal & interest
$2695
Property taxes
$266
Home insurance
$196
Climate risks
Neighborhood: 37061
Nearby schools
GreatSchools rating
- 6/10Erin Elementary SchoolGrades: PK-5Distance: 2.8 mi
- 5/10Houston Co Middle SchoolGrades: 6-8Distance: 0.5 mi
- NAHouston Co Adult High SchoolGrades: 9-12Distance: 4.6 mi
Schools provided by the listing agent
- Elementary: Erin Elementary
- Middle: Houston Co Middle School
- High: Houston Co High School
Source: RealTracs MLS as distributed by MLS GRID. This data may not be complete. We recommend contacting the local school district to confirm school assignments for this home.
