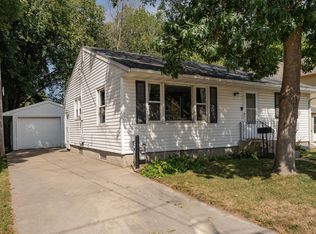Closed
$216,000
868 7th Ave SE, Rochester, MN 55904
3beds
2,230sqft
Single Family Residence
Built in 1933
6,969.6 Square Feet Lot
$219,200 Zestimate®
$97/sqft
$2,122 Estimated rent
Home value
$219,200
$199,000 - $239,000
$2,122/mo
Zestimate® history
Loading...
Owner options
Explore your selling options
What's special
If I could pick a favorite, this one might be it. From the minute you drive up you will notice that this is not your typical older home. Tons of character and charm in this vintage 1930's Home. Much of the original details are still intact, including hardwood flooring, built-in bookcases, built-in dining room buffet, elegant wood staircase, crown molding with picture rail, so the plaster walls are free of holes or cracks, stain glass window, light fixtures, and an enclosed rear porch. But I know what you are thinking, that's all great but it's going to need a ton of repairs. Not so my dear, most of the repairs have already been addressed but just in case, the home has been pre-inspected and a home warranty is being provided by the seller. Ask your realtor for the list of repairs and updates.
Zillow last checked: 8 hours ago
Listing updated: May 06, 2025 at 10:29am
Listed by:
Lorrie Schuchard 507-273-3832,
Edina Realty, Inc.
Bought with:
Storm Soto
Edina Realty, Inc.
Source: NorthstarMLS as distributed by MLS GRID,MLS#: 6658727
Facts & features
Interior
Bedrooms & bathrooms
- Bedrooms: 3
- Bathrooms: 2
- Full bathrooms: 1
- 1/2 bathrooms: 1
Bedroom 1
- Level: Upper
- Area: 144 Square Feet
- Dimensions: 16x9
Bedroom 2
- Level: Upper
- Area: 100 Square Feet
- Dimensions: 10x10
Bedroom 3
- Level: Upper
- Area: 112 Square Feet
- Dimensions: 14x8
Bathroom
- Level: Main
Bathroom
- Level: Upper
- Area: 42 Square Feet
- Dimensions: 7x6
Dining room
- Level: Main
- Area: 144 Square Feet
- Dimensions: 12x12
Kitchen
- Level: Main
- Area: 121 Square Feet
- Dimensions: 11x11
Laundry
- Level: Basement
Living room
- Level: Main
- Area: 180 Square Feet
- Dimensions: 15x12
Other
- Level: Main
- Area: 20 Square Feet
- Dimensions: 5x4
Heating
- Forced Air
Cooling
- Central Air
Appliances
- Included: Dishwasher, Disposal, Dryer, Humidifier, Gas Water Heater, Range, Refrigerator, Stainless Steel Appliance(s), Washer, Water Softener Owned
Features
- Basement: Block,Partial,Sump Pump,Unfinished
- Has fireplace: No
Interior area
- Total structure area: 2,230
- Total interior livable area: 2,230 sqft
- Finished area above ground: 1,544
- Finished area below ground: 0
Property
Parking
- Total spaces: 1
- Parking features: Detached, Concrete, Garage Door Opener
- Garage spaces: 1
- Has uncovered spaces: Yes
Accessibility
- Accessibility features: None
Features
- Levels: One and One Half
- Stories: 1
- Patio & porch: Enclosed, Rear Porch
- Pool features: None
- Fencing: Full,Wood
Lot
- Size: 6,969 sqft
- Dimensions: 52 x 131
- Features: Near Public Transit, Corner Lot, Wooded
Details
- Foundation area: 686
- Parcel number: 640131001117
- Zoning description: Residential-Single Family
Construction
Type & style
- Home type: SingleFamily
- Property subtype: Single Family Residence
Materials
- Stucco, Frame
- Roof: Age 8 Years or Less,Asphalt,Pitched
Condition
- Age of Property: 92
- New construction: No
- Year built: 1933
Utilities & green energy
- Electric: Circuit Breakers, 100 Amp Service
- Gas: Natural Gas
- Sewer: City Sewer/Connected
- Water: City Water/Connected
Community & neighborhood
Location
- Region: Rochester
- Subdivision: Auditors A
HOA & financial
HOA
- Has HOA: No
Other
Other facts
- Road surface type: Paved
Price history
| Date | Event | Price |
|---|---|---|
| 3/28/2025 | Sold | $216,000+0.5%$97/sqft |
Source: | ||
| 2/22/2025 | Pending sale | $215,000+74.8%$96/sqft |
Source: | ||
| 11/30/2012 | Sold | $123,000+4.2%$55/sqft |
Source: | ||
| 8/27/2012 | Sold | $118,080-4.4%$53/sqft |
Source: Agent Provided Report a problem | ||
| 7/14/2012 | Price change | $123,500-3.5%$55/sqft |
Source: Keller Williams Premier Realty Rochester #4036717 Report a problem | ||
Public tax history
| Year | Property taxes | Tax assessment |
|---|---|---|
| 2024 | $2,510 | $189,800 -3.6% |
| 2023 | -- | $196,800 +6.8% |
| 2022 | $1,956 +6.3% | $184,200 +32.4% |
Find assessor info on the county website
Neighborhood: Slatterly Park
Nearby schools
GreatSchools rating
- 2/10Riverside Central Elementary SchoolGrades: PK-5Distance: 0.4 mi
- 9/10Mayo Senior High SchoolGrades: 8-12Distance: 0.7 mi
- 4/10Kellogg Middle SchoolGrades: 6-8Distance: 2 mi
Schools provided by the listing agent
- Elementary: Riverside Central
- Middle: Willow Creek
- High: Mayo
Source: NorthstarMLS as distributed by MLS GRID. This data may not be complete. We recommend contacting the local school district to confirm school assignments for this home.
Get a cash offer in 3 minutes
Find out how much your home could sell for in as little as 3 minutes with a no-obligation cash offer.
Estimated market value
$219,200

