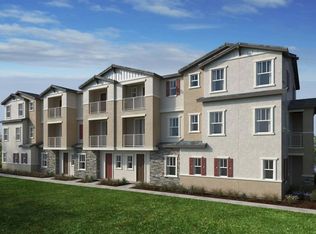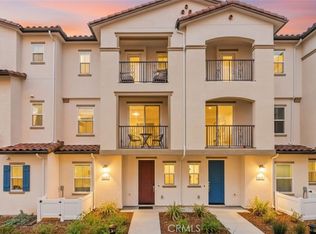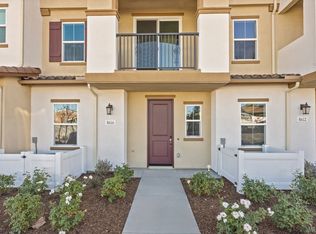Sold for $759,990
Listing Provided by:
Nicole Mascola DRE #01234145 Ntaylor@kbhome.com,
KB Home Sales - So Cal, inc.
Bought with: The Realty
$759,990
8679 Amherst St, Santee, CA 92071
4beds
1,834sqft
Townhouse
Built in 2024
-- sqft lot
$770,800 Zestimate®
$414/sqft
$4,686 Estimated rent
Home value
$770,800
$709,000 - $840,000
$4,686/mo
Zestimate® history
Loading...
Owner options
Explore your selling options
What's special
NEW CONSTRUCTION! QUICK CLOSING! Welcome to this stunning newly constructed home, offering the perfect blend of modern luxury and timeless design. This exquisite 4-bedroom, 3.5-bathroom residence spans over 1,834 square feet of meticulously crafted living space. You can select your flooring for the new home. As you step inside, you'll be greeted by an open-concept floor plan that seamlessly connects the living, dining, and kitchen areas, perfect for both entertaining and everyday living. The gourmet kitchen is a chef's dream, featuring high-end stainless-steel appliances, a large center island, and the option for custom cabinetry. The spacious living room boasts a cozy balcony and large windows that flood the space with natural light. Retreat to the luxurious master suite, complete with a spa-like en-suite bathroom featuring a walk-in shower, dual vanities, generous walk-in closet and a private balcony. Three additional bedrooms, including a guest suite on the 1st floor with a private bath, offer plenty of space for family and guests. This home is equipped with state-of-the-art solar panels and an electric car charging station, making it both eco-friendly and cost-efficient. Certified as an Energy Star home, it ensures lower energy costs and a reduced environmental footprint. Smart home technology integrates seamlessly throughout, providing modern conveniences and enhanced security. Other highlights include energy-efficient windows and top-of-the-line finishes throughout. Located in a highly desirable neighborhood, this home is close to top-rated schools, shopping, dining, and recreational facilities. Don't miss the opportunity to own this exceptional new construction home. Schedule your private tour today!
Zillow last checked: 8 hours ago
Listing updated: August 30, 2025 at 12:39pm
Listing Provided by:
Nicole Mascola DRE #01234145 Ntaylor@kbhome.com,
KB Home Sales - So Cal, inc.
Bought with:
Reynaldo Rosa, DRE #01269498
The Realty
Source: CRMLS,MLS#: NDP2410719 Originating MLS: California Regional MLS (North San Diego County & Pacific Southwest AORs)
Originating MLS: California Regional MLS (North San Diego County & Pacific Southwest AORs)
Facts & features
Interior
Bedrooms & bathrooms
- Bedrooms: 4
- Bathrooms: 4
- Full bathrooms: 3
- 1/2 bathrooms: 1
- Main level bathrooms: 1
- Main level bedrooms: 1
Bedroom
- Features: Bedroom on Main Level
Other
- Features: Walk-In Closet(s)
Cooling
- Central Air, Electric, ENERGY STAR Qualified Equipment, High Efficiency
Appliances
- Laundry: Washer Hookup, Laundry Room
Features
- Bedroom on Main Level, Walk-In Closet(s)
- Has fireplace: No
- Fireplace features: None
- Common walls with other units/homes: 2+ Common Walls
Interior area
- Total interior livable area: 1,834 sqft
Property
Parking
- Total spaces: 2
- Parking features: Garage - Attached
- Attached garage spaces: 2
Features
- Levels: Three Or More
- Stories: 3
- Entry location: Front
- Pool features: None
- Has view: Yes
- View description: Neighborhood
Details
- Parcel number: 3835000231
- Zoning: R-1.
- Special conditions: Standard
Construction
Type & style
- Home type: Townhouse
- Property subtype: Townhouse
- Attached to another structure: Yes
Condition
- Under Construction
- New construction: Yes
- Year built: 2024
Utilities & green energy
- Sewer: Public Sewer
Green energy
- Energy efficient items: Appliances, HVAC, Insulation, Roof, Water Heater
- Energy generation: Solar
Community & neighborhood
Community
- Community features: Curbs, Sidewalks
Location
- Region: Santee
HOA & financial
HOA
- Has HOA: Yes
- HOA fee: $626 monthly
- Amenities included: Playground
- Association name: Prospect Garden & Park Assoication
- Association phone: 619-363-6599
- Second association name: Prospect Park Neighborhood Association
- Second association phone: 619-363-6599
Other
Other facts
- Listing terms: Cash,Conventional,Contract,FHA,VA Loan
Price history
| Date | Event | Price |
|---|---|---|
| 8/28/2025 | Sold | $759,990$414/sqft |
Source: | ||
| 7/19/2025 | Price change | $759,990-2.6%$414/sqft |
Source: | ||
| 6/30/2025 | Price change | $779,990-1%$425/sqft |
Source: | ||
| 5/8/2025 | Price change | $787,702+1%$429/sqft |
Source: | ||
| 5/6/2025 | Price change | $779,990-1%$425/sqft |
Source: | ||
Public tax history
| Year | Property taxes | Tax assessment |
|---|---|---|
| 2025 | $4,609 | $379,652 |
Find assessor info on the county website
Neighborhood: 92071
Nearby schools
GreatSchools rating
- 7/10Chet F. Harritt Elementary SchoolGrades: K-8Distance: 0.5 mi
- 8/10West Hills High SchoolGrades: 9-12Distance: 1 mi
Get a cash offer in 3 minutes
Find out how much your home could sell for in as little as 3 minutes with a no-obligation cash offer.
Estimated market value
$770,800


