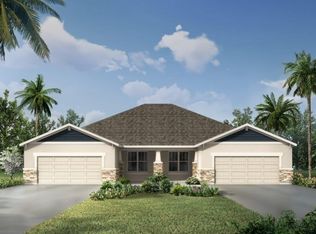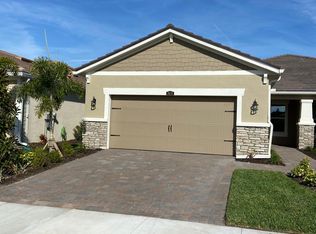Sold for $440,000
$440,000
8678 Rain Song Rd, Sarasota, FL 34238
2beds
1,677sqft
Villa
Built in 2020
4,065 Square Feet Lot
$426,700 Zestimate®
$262/sqft
$3,305 Estimated rent
Home value
$426,700
$388,000 - $469,000
$3,305/mo
Zestimate® history
Loading...
Owner options
Explore your selling options
What's special
DON'T BE SHY - MAKE AN OFFER - GET A GREAT BUY!!! FURNISHED & MOVE-IN READY NOW • SUNRISE PRESERVE VILLA AT PALMER RANCH – Built in 2020 by Mattamy Homes, this 2 BEDROOM • 2 BATH • DEN • 2 CAR GARAGE VILLA is PRISTINE & READY IMMEDIATELY – NO NEED TO WAIT FOR NEW CONSTRUCTION! Mattamy’s Seascape floor plan is the largest of the villa floor plans in Sunrise Preserve and is highly coveted, yet rarely available – don’t miss this opportunity. Great curb appeal with a craftsman cottage vibe and paver driveway and entryway makes this home warm & welcoming! Upon entry into the foyer, you’ll find a comfortable flex room currently being used as an office. Continue to the main living area - an OPEN CONCEPT space – including the kitchen, dining room and living room. The gourmet kitchen with a walk-in pantry features an expansive island with quartz countertops and is excellent for entertaining. Stainless appliances include the side-by-side refrigerator, dishwasher, large single sink, microwave oven and gas range. Timeless Shaker-style 42” cabinets in rich warm tones complete the design. The split floor plan offers you and your guests privacy with the 2nd bedroom and guest bathroom at the front of the house while the master suite is at the back of the home. The warm, neutral themed finishes are carried out with 17” square ceramic tile flooring in the main living areas and carpeting in the bedrooms. Your master suite with its three windows is light and bright! The ensuite master bathroom has a dual sink vanity, a spacious walk-in shower with built-in bench seat and a very generous master closet. Three large sliding glass doors take you from the living room out to the lanai with brick pavers. If privacy is important to you, you’ll love the privacy of the lanai and backyard setting. The seller is including the furnishings as well as washer & dryer. Sunrise Preserve is an amenity-rich community offering resort-style living at its best! You won’t run out of things to do – whether it be playing tennis, pickleball, bocce ball or enjoying the state-of-the-art clubhouse featuring a gathering room, exercise room, and an amazing resort style pool area. This beautiful Palmer Ranch community is conveniently located to the beautiful white sandy Gulf beaches, shopping, dining, golfing, the Legacy Trail and has easy access to I75. SCHEDULE A SHOWING TODAY & MAKE AN OFFER!!!
Zillow last checked: 8 hours ago
Listing updated: September 23, 2025 at 06:14pm
Listing Provided by:
Julie Larson, LLC 941-284-9826,
WHITE SANDS REALTY GROUP FL 941-260-3350
Bought with:
Gloria Pearon, 3521954
EXP REALTY LLC
Source: Stellar MLS,MLS#: A4603414 Originating MLS: Venice
Originating MLS: Venice

Facts & features
Interior
Bedrooms & bathrooms
- Bedrooms: 2
- Bathrooms: 2
- Full bathrooms: 2
Primary bedroom
- Features: Ceiling Fan(s), En Suite Bathroom, Walk-In Closet(s)
- Level: First
Bedroom 2
- Features: Ceiling Fan(s), Built-in Closet
- Level: First
Dining room
- Level: First
Kitchen
- Features: Breakfast Bar, Pantry, Exhaust Fan, Stone Counters
- Level: First
Living room
- Features: Ceiling Fan(s)
- Level: First
Heating
- Central, Electric, Natural Gas
Cooling
- Central Air
Appliances
- Included: Dishwasher, Disposal, Dryer, Gas Water Heater, Microwave, Range, Refrigerator, Tankless Water Heater, Washer
- Laundry: Electric Dryer Hookup, Gas Dryer Hookup, Inside, Laundry Room, Washer Hookup
Features
- Ceiling Fan(s), Eating Space In Kitchen, High Ceilings, In Wall Pest System, Open Floorplan, Primary Bedroom Main Floor, Solid Surface Counters, Split Bedroom, Stone Counters, Thermostat, Walk-In Closet(s)
- Flooring: Carpet, Ceramic Tile
- Doors: Sliding Doors
- Windows: Blinds, Double Pane Windows, Shutters, Window Treatments, Hurricane Shutters
- Has fireplace: No
- Common walls with other units/homes: End Unit
Interior area
- Total structure area: 2,378
- Total interior livable area: 1,677 sqft
Property
Parking
- Total spaces: 2
- Parking features: Driveway, Garage Door Opener
- Attached garage spaces: 2
- Has uncovered spaces: Yes
Features
- Levels: One
- Stories: 1
- Exterior features: Irrigation System, Rain Gutters, Sidewalk
Lot
- Size: 4,065 sqft
- Features: In County, Landscaped, Near Public Transit, Private, Sidewalk
Details
- Parcel number: 0096130309
- Zoning: RSF4
- Special conditions: None
Construction
Type & style
- Home type: SingleFamily
- Property subtype: Villa
- Attached to another structure: Yes
Materials
- Block, Stucco
- Foundation: Slab
- Roof: Tile
Condition
- New construction: No
- Year built: 2020
Details
- Builder model: Seascape
- Builder name: Mattamy Homes
Utilities & green energy
- Sewer: Public Sewer
- Water: Canal/Lake For Irrigation, Public
- Utilities for property: BB/HS Internet Available, Cable Connected, Electricity Connected, Natural Gas Connected, Public, Sewer Connected, Sprinkler Recycled, Street Lights, Underground Utilities, Water Connected
Community & neighborhood
Community
- Community features: Association Recreation - Owned, Clubhouse, Community Mailbox, Deed Restrictions, Fitness Center, Gated Community - No Guard, Golf Carts OK, Irrigation-Reclaimed Water, Pool, Sidewalks, Tennis Court(s)
Location
- Region: Sarasota
- Subdivision: SUNRISE PRESERVE
HOA & financial
HOA
- Has HOA: Yes
- HOA fee: $558 monthly
- Association name: FirstService Residential | Michelle LeCroy
- Association phone: 941-217-6724
Other fees
- Pet fee: $0 monthly
Other financial information
- Total actual rent: 0
Other
Other facts
- Listing terms: Cash,Conventional
- Ownership: Fee Simple
- Road surface type: Paved, Asphalt
Price history
| Date | Event | Price |
|---|---|---|
| 9/23/2025 | Sold | $440,000-2.2%$262/sqft |
Source: | ||
| 9/1/2025 | Pending sale | $450,000$268/sqft |
Source: | ||
| 7/16/2025 | Price change | $450,000-10%$268/sqft |
Source: | ||
| 1/22/2025 | Price change | $499,900-11.5%$298/sqft |
Source: | ||
| 6/1/2024 | Price change | $565,000-1.7%$337/sqft |
Source: | ||
Public tax history
| Year | Property taxes | Tax assessment |
|---|---|---|
| 2025 | -- | $141,954 -66.6% |
| 2024 | $5,481 +0.3% | $424,600 -0.3% |
| 2023 | $5,464 +9.5% | $425,700 +11% |
Find assessor info on the county website
Neighborhood: 34238
Nearby schools
GreatSchools rating
- 10/10Ashton Elementary SchoolGrades: PK-5Distance: 1.6 mi
- 9/10Sarasota Middle SchoolGrades: 6-8Distance: 1.5 mi
- 7/10Riverview High SchoolGrades: PK,9-12Distance: 3.9 mi
Schools provided by the listing agent
- Elementary: Ashton Elementary
- Middle: Sarasota Middle
- High: Riverview High
Source: Stellar MLS. This data may not be complete. We recommend contacting the local school district to confirm school assignments for this home.
Get a cash offer in 3 minutes
Find out how much your home could sell for in as little as 3 minutes with a no-obligation cash offer.
Estimated market value$426,700
Get a cash offer in 3 minutes
Find out how much your home could sell for in as little as 3 minutes with a no-obligation cash offer.
Estimated market value
$426,700

