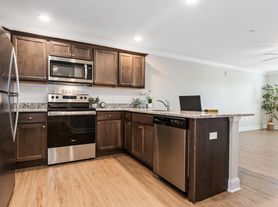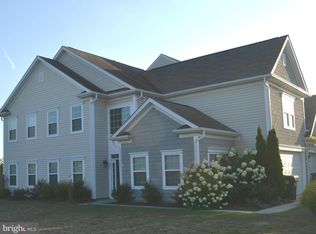Pristine 4 br, 2.5 ba with hardwood floors, .35 acre peaceful/private backyard that comes with patio furniture and 2 car garage in Mulberry Station available now! 5 minutes to downtown Easton and 20 minutes to St Michael's. Ample natural light throughout the 2,536 sq foot home. The open kitchen has granite countertops, new stainless steel appliances and an eat-in dining area. The spacious family room has a gas fireplace. There is a half bath near the entrance on the 1st floor. Sliding glass doors lead to a spacious backyard patio with a privacy fence. The patio comes fully furnished with a 6 seat wrought iron table/chairs and umbrella, 2 wicker chairs, a gas fire pit, and a shaded 3 seater swing couch. There is also a wood burning stove and a storage shed and a storage bin. The 2nd floor has 4 bedrooms, 2 full bathrooms and a laundry room. The 2nd floor is freshly painted with new carpet. The master suite has a cathedral ceiling, large walk-in closet and an en-suite oversized bath with a tub, shower and double vanity. The 2nd full bathroom has a single vanity and shower. Brand new heat pumps (2024) mean efficient utility bills!
Tenant responsible for all utilities and grounds maintenance. 1 year minimum lease. No smoking of any kind. 3300 security deposit. No move in/brokers fees. 650+ credit score and 118k income (3x rent) required - no exceptions. 1 well behaved dog considered on case by case basis.
The place looks better in person than in the pictures so email to set up a tour :)
Tenant responsible for all utilities and grounds maintenance. 1 year minimum lease. No smoking of any kind. 3300 security deposit. No move in/brokers fees. 650+ credit score and 118k (3x rent) income required - no exceptions. 1 well behaved dog considered on case by case basis.
House for rent
Accepts Zillow applications
$3,000/mo
8678 Mulberry Dr, Easton, MD 21601
4beds
2,536sqft
Price may not include required fees and charges.
Single family residence
Available now
Dogs OK
Central air
In unit laundry
Attached garage parking
-- Heating
What's special
Gas fireplaceWood burning stoveLarge walk-in closetDouble vanitySpacious backyard patioCathedral ceilingHardwood floors
- 89 days |
- -- |
- -- |
Travel times
Facts & features
Interior
Bedrooms & bathrooms
- Bedrooms: 4
- Bathrooms: 3
- Full bathrooms: 2
- 1/2 bathrooms: 1
Cooling
- Central Air
Appliances
- Included: Dishwasher, Dryer, Washer
- Laundry: In Unit
Features
- Walk In Closet
- Flooring: Hardwood
Interior area
- Total interior livable area: 2,536 sqft
Property
Parking
- Parking features: Attached, Off Street
- Has attached garage: Yes
- Details: Contact manager
Features
- Patio & porch: Patio
- Exterior features: Bicycle storage, No Utilities included in rent, Privacy Fence, Walk In Closet
Details
- Parcel number: 01091131
Construction
Type & style
- Home type: SingleFamily
- Property subtype: Single Family Residence
Community & HOA
Location
- Region: Easton
Financial & listing details
- Lease term: 1 Year
Price history
| Date | Event | Price |
|---|---|---|
| 10/2/2025 | Price change | $3,000-9.1%$1/sqft |
Source: Zillow Rentals | ||
| 7/28/2025 | Listed for rent | $3,300+10%$1/sqft |
Source: Zillow Rentals | ||
| 11/23/2024 | Listing removed | $3,000$1/sqft |
Source: Zillow Rentals | ||
| 11/3/2024 | Price change | $3,000-9.1%$1/sqft |
Source: Zillow Rentals | ||
| 10/27/2024 | Listed for rent | $3,300+10%$1/sqft |
Source: Zillow Rentals | ||

