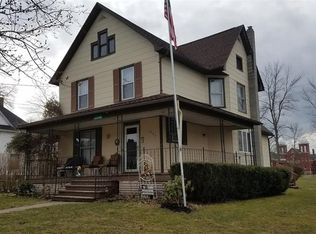Lovely craftsman-style village bungalow. Welcoming covered front porch surrounded by blooming landscaping and perennials. Inside you'll find refinished hardwood flooring, new windows/doors and a high-efficiency furnace. The living room and dining room are adorned with classic trimwork, a leaded-glass bookcase, built-in cabinetry, window seat, a plate-rail and decorative tin and woodwork ceiling. All first-floor living with two bedrooms, a full bath and laundry off the kitchen. 9 ft ceilings. Backyard deck overlooking young ornamental trees and a new privacy fence. Detached 2.5 car garage plus storage. Yard has enough room to store a trailer or boat. Refrigerator, washer, dryer and two window a/c units included. Located close to village amenities.
This property is off market, which means it's not currently listed for sale or rent on Zillow. This may be different from what's available on other websites or public sources.
