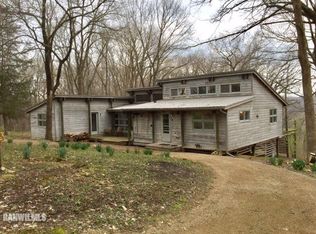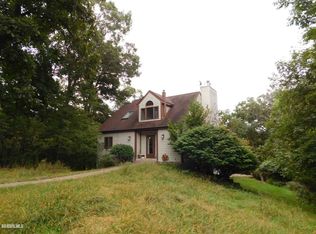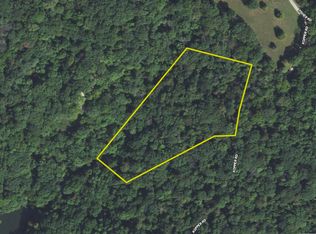Sitting on 4.89+/- acres, this beautiful ranch home offers privacy, seclusion, and main level living! The spacious kitchen offers an island with beautiful oak cabinets. The master bedroom is large and has a large master bathroom attached which offers a whirlpool bath, shower, double vanities and a walk-in closet! Living room is the home to a wood burning fireplace! The lower level walk-out basement is the perfect place to entertain guests with its open floor plan, wet bar, gas fireplace, and half bath. Half bath is roughed in for a shower if buyer would like to add. The lower level is also home to the workshop! New 40 X 64 pole building added 2018 with plenty of room for all your toys, boat, or large RV and still room for a couple of your vehicles. . New roof fall of 2019. Fiber optic internet for streaming your favorite TV programs or for working from home. Very close to Chestnut Mountain Ski Resort and summer fun. The Mississippi River is just down the hill and not far is Blanding Landing to launch your boat into the mighty Mississippi River. Home is conveniently located between historical downtown Galena, Elizabeth, and Hanover. We are also within a mile of the Witkowsky wildlife area and rare public hunting in Jo Daviess County. There is also beautiful hiking trails available with scenic views. Call today to get your tour of this wonderful property!
This property is off market, which means it's not currently listed for sale or rent on Zillow. This may be different from what's available on other websites or public sources.


