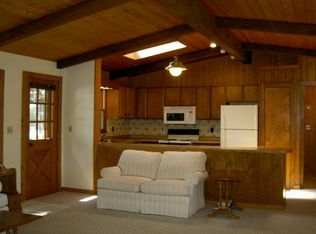4 Bedroom 3 Bath Home on Sand Lake Fabulous 2968+/- sq. ft. lake home built in 1988. This home includes on the main level, a beautiful entry leading to an open family room with double sided gas fireplace, an additional living room, bedroom with bath, large open kitchen with lots of cupboards, newer electric appliances, nice large dining area, main floor laundry and bath. Upstairs leads you to 3 more bedrooms, walk in closet, full bath and a 28 ft lakeside deck. Outside you will find a detached garage with a large attached deck, a 30 X 42 two story garage, gazebo and 2 lake side patios. A beautiful creek runs through the private wooded lot with a gentle slope down to 135 feet of pristine sandy shoreline. Sand Lake is 501 acres and is locate
This property is off market, which means it's not currently listed for sale or rent on Zillow. This may be different from what's available on other websites or public sources.

