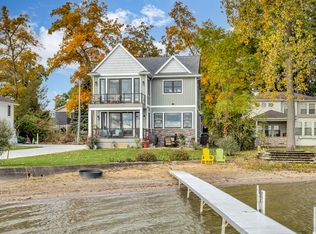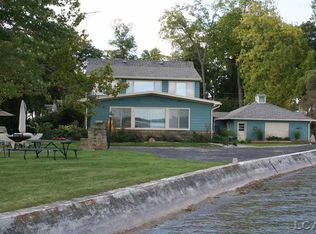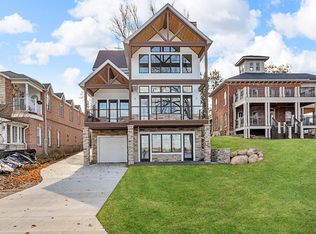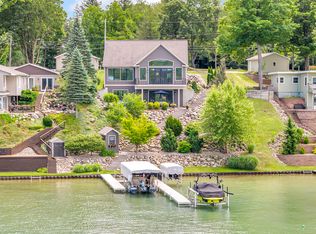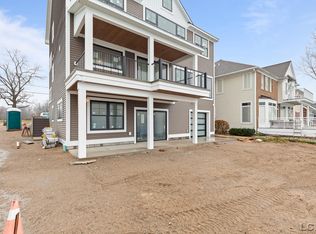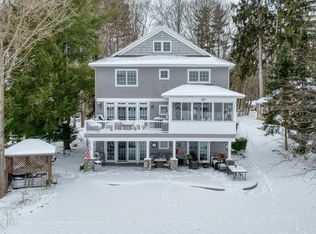Ultra Modern Custom-Built Statement Home with Cool Vibes & Lakeside Living. Welcome to this breathtaking, custom-built masterpiece located on highly sought-after Cherry Point at Devils Lake. Offering over 4,500 sq. ft. of finely crafted living space across three expansive levels, this 3-bedroom, 4.5-bath home is designed to impress with lake views from every room. The primary suite is a true retreat, featuring a spa-like bathroom, walk-in closet, and private access to one of the home’s three 12’ x 12’ decks—each perfect for soaking in panoramic water views. With two custom kitchens, including a walk-in pantry with a service bar, hosting family or entertaining guests is effortless. Thoughtfully designed for both comfort and elegance, the home boasts engineered hardwood and porcelain flooring, radiant in-floor heating on the main level and in the garage, a dedicated exercise room, and spacious walk-in closets throughout. Step outside to the expansive lakefront patio, ideal for grilling, relaxing, or entertaining by the water’s edge. Every detail has been meticulously considered in this one-of-a-kind property—crafted for luxurious lakeside living. This is more than a home—it’s a lifestyle.
For sale
$2,590,000
8676 Cherry Point Rd, Manitou Beach, MI 49253
3beds
4,572sqft
Est.:
Single Family Residence
Built in 2022
3,920.4 Square Feet Lot
$-- Zestimate®
$566/sqft
$-- HOA
What's special
Expansive lakefront patioDedicated exercise roomRadiant in-floor heatingPrimary suiteWalk-in closetSpacious walk-in closetsSpa-like bathroom
- 265 days |
- 1,076 |
- 23 |
Zillow last checked: 8 hours ago
Listing updated: December 04, 2025 at 10:39am
Listed by:
Mark Goedert 517-403-0053,
Goedert Real Estate - Adr 517-265-9644
Source: MiRealSource,MLS#: 50177518 Originating MLS: Lenawee County Association of REALTORS
Originating MLS: Lenawee County Association of REALTORS
Tour with a local agent
Facts & features
Interior
Bedrooms & bathrooms
- Bedrooms: 3
- Bathrooms: 5
- Full bathrooms: 4
- 1/2 bathrooms: 1
Rooms
- Room types: Entry, Exercise Room, Family Room, Master Bedroom, Great Room, Living Room, Recreation Room, Laundry, Utility/Laundry Room, Bonus Room, First Flr Lavatory, Second Flr Full Bathroom, Breakfast Nook/Room
Primary bedroom
- Level: First
Bedroom 1
- Level: Second
- Area: 300
- Dimensions: 15 x 20
Bedroom 2
- Level: Second
- Area: 196
- Dimensions: 14 x 14
Bedroom 3
- Level: Second
- Area: 192
- Dimensions: 12 x 16
Bathroom 1
- Level: First
Bathroom 2
- Level: Second
Bathroom 3
- Level: Second
Bathroom 4
- Level: Second
Family room
- Level: Third
- Area: 360
- Dimensions: 12 x 30
Kitchen
- Level: First
- Area: 400
- Dimensions: 20 x 20
Living room
- Level: First
- Area: 400
- Dimensions: 20 x 20
Heating
- Forced Air, Hot Water, Radiant, Natural Gas
Cooling
- Central Air
Appliances
- Included: Dishwasher, Disposal, Dryer, Microwave, Range/Oven, Refrigerator, Washer, Water Softener Owned, Gas Water Heater
- Laundry: Second Floor Laundry, Laundry Room
Features
- High Ceilings, Cathedral/Vaulted Ceiling, Walk-In Closet(s), Bar, Pantry, Eat-in Kitchen
- Flooring: Ceramic Tile, Hardwood
- Basement: Concrete,Crawl Space
- Has fireplace: No
Interior area
- Total structure area: 4,572
- Total interior livable area: 4,572 sqft
- Finished area above ground: 4,572
- Finished area below ground: 0
Property
Parking
- Total spaces: 3
- Parking features: 3 or More Spaces, Attached, Electric in Garage, Garage Door Opener, Heated Garage
- Attached garage spaces: 2
Features
- Levels: More than 2 Stories
- Patio & porch: Deck, Porch
- Exterior features: Lawn Sprinkler
- On waterfront: Yes
- Waterfront features: All Sports Lake, Dock/Pier Facility, Lake Front, Waterfront
- Body of water: Devils Lake
- Frontage length: 50
Lot
- Size: 3,920.4 Square Feet
- Dimensions: 50 x 77
- Features: Dead End, Platted
Details
- Parcel number: RL0 840 0270 00
- Zoning description: Residential
- Special conditions: Private
Construction
Type & style
- Home type: SingleFamily
- Architectural style: Contemporary
- Property subtype: Single Family Residence
Materials
- Other, Wood Siding
- Foundation: Slab, Concrete Perimeter
Condition
- Year built: 2022
Utilities & green energy
- Sewer: Community
- Water: Private Well
- Utilities for property: Cable/Internet Avail.
Community & HOA
Community
- Subdivision: Shore Acres Grove
HOA
- Has HOA: No
Location
- Region: Manitou Beach
Financial & listing details
- Price per square foot: $566/sqft
- Tax assessed value: $1,560,151
- Annual tax amount: $15,283
- Date on market: 6/6/2025
- Cumulative days on market: 267 days
- Listing agreement: Exclusive Right To Sell
- Listing terms: Cash,Conventional,Conventional Blend
- Road surface type: Paved
Estimated market value
Not available
Estimated sales range
Not available
$5,367/mo
Price history
Price history
| Date | Event | Price |
|---|---|---|
| 8/7/2025 | Price change | $2,590,000-13.5%$566/sqft |
Source: | ||
| 6/6/2025 | Listed for sale | $2,995,000+274.8%$655/sqft |
Source: | ||
| 3/17/2021 | Listing removed | -- |
Source: | ||
| 11/25/2020 | Price change | $799,000-19.7%$175/sqft |
Source: Goedert Real Estate - Adr #50014977 Report a problem | ||
| 6/20/2020 | Listed for sale | $995,000+290.2%$218/sqft |
Source: Goedert Real Estate - Adr #50014977 Report a problem | ||
| 2/18/2020 | Sold | $255,000+24.4%$56/sqft |
Source: Public Record Report a problem | ||
| 6/19/2015 | Sold | $205,011-28.1%$45/sqft |
Source: Public Record Report a problem | ||
| 10/6/2014 | Listed for sale | $285,000$62/sqft |
Source: Owner Report a problem | ||
Public tax history
Public tax history
| Year | Property taxes | Tax assessment |
|---|---|---|
| 2025 | $15,105 -31.8% | $780,075 +12.1% |
| 2024 | $22,142 | $695,650 +8.7% |
| 2023 | -- | $639,763 +168.3% |
| 2022 | -- | $238,468 |
| 2021 | $4,562 | -- |
| 2020 | $4,562 -21.1% | -- |
| 2019 | $5,781 | $96,000 -30.4% |
| 2018 | -- | $137,908 +13% |
| 2017 | $2,405 | $122,010 +0.2% |
| 2016 | -- | $121,826 -8.4% |
| 2014 | -- | $132,944 +0% |
| 2013 | -- | $132,911 +20% |
| 2012 | -- | $110,800 -5.4% |
| 2011 | -- | $117,100 -0.4% |
| 2010 | -- | $117,600 -7.1% |
| 2009 | -- | $126,600 -1.4% |
| 2008 | -- | $128,400 +17.2% |
| 2006 | $456 -75.4% | $109,600 +7.9% |
| 2005 | $1,852 +565.2% | $101,600 +5.3% |
| 2004 | $278 -82.8% | $96,500 +11.9% |
| 2002 | $1,621 | $86,200 +1.4% |
| 2001 | $1,621 | $85,000 +8% |
| 2000 | $1,621 | $78,700 |
Find assessor info on the county website
BuyAbility℠ payment
Est. payment
$15,773/mo
Principal & interest
$13356
Property taxes
$2417
Climate risks
Neighborhood: 49253
Nearby schools
GreatSchools rating
- 3/10Addison Elementary SchoolGrades: K-5Distance: 2.7 mi
- 6/10Addison Middle SchoolGrades: 6-8Distance: 2.7 mi
- 8/10Addison High SchoolGrades: 9-12Distance: 2.7 mi
Schools provided by the listing agent
- District: Addison Community Schools
Source: MiRealSource. This data may not be complete. We recommend contacting the local school district to confirm school assignments for this home.
