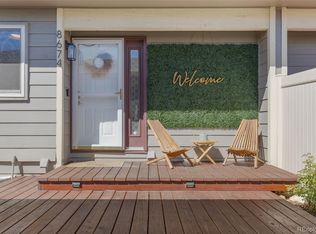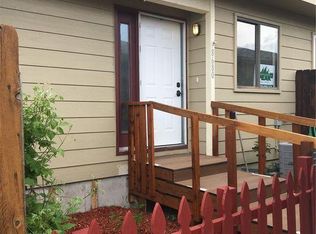Sold for $400,000 on 01/24/25
$400,000
8676 Carr Loop, Arvada, CO 80005
3beds
1,650sqft
Townhouse
Built in 1982
-- sqft lot
$384,700 Zestimate®
$242/sqft
$2,478 Estimated rent
Home value
$384,700
$362,000 - $412,000
$2,478/mo
Zestimate® history
Loading...
Owner options
Explore your selling options
What's special
Move-in-Ready home with a great location in the community providing privacy and views of the newly renovated Trailside Park. This home has maple hardwood flooring in the kitchen and a newer oak flooring in the living room and stairs. An open galley style kitchen with a full pantry and breakfast nook gives storage and space for meal prep. Newer porch and deck allows for great indoor outdoor entertaining and eating options, with a main floor bathroom that provides ease of use for guest. The upstairs boast of two large rooms with a walk-in-closet and en-suite, providing options for a primary suite and/or roommates. Each room has newer wood laminate floors giving the owner a nice clean look with low maintenance. The finished basement is a cool oasis retreat from the warm Colorado Summers. This carpeted basement features a bedroom large enough for a queen bed, office space, bathroom with a stand up shower, and laundry room; making this a space all of its own. This home has a carport and detached garage, an option only a few homes have in this community. The garage gives the home owner secure parking and storage; the carport allows for quick in and out when needed. This is a cute must see home, 2 mile walk to Standley Lake, short walk or drive to dinning, shopping and entertainment, such as pickleball. Brand new water heater has a 10 year transferable warranty expiring 6/2034 and seller concessions are negotiable; make this home yours today.
Zillow last checked: 8 hours ago
Listing updated: January 29, 2025 at 05:26am
Listed by:
DeMarcus Rhodes 720-460-0332 rhodesrealtyteam@gmail.com,
Realty One Group Five Star Colorado
Bought with:
Jesse Keough, 100084257
Keough Realty
Source: REcolorado,MLS#: 6772127
Facts & features
Interior
Bedrooms & bathrooms
- Bedrooms: 3
- Bathrooms: 4
- Full bathrooms: 2
- 3/4 bathrooms: 1
- 1/2 bathrooms: 1
- Main level bathrooms: 1
Primary bedroom
- Level: Upper
Primary bedroom
- Level: Upper
Bedroom
- Level: Basement
Primary bathroom
- Level: Upper
Primary bathroom
- Level: Upper
Bathroom
- Level: Main
Bathroom
- Level: Basement
Bonus room
- Level: Basement
Dining room
- Level: Main
Kitchen
- Level: Main
Laundry
- Level: Basement
Living room
- Level: Main
Utility room
- Level: Basement
Heating
- Forced Air
Cooling
- Central Air
Appliances
- Included: Dishwasher, Disposal, Dryer, Gas Water Heater, Microwave, Oven, Range, Refrigerator, Washer
- Laundry: In Unit
Features
- Ceiling Fan(s), Central Vacuum, Pantry
- Flooring: Carpet, Laminate, Wood
- Basement: Finished,Full,Sump Pump
- Has fireplace: Yes
- Fireplace features: Living Room, Wood Burning
- Common walls with other units/homes: 2+ Common Walls
Interior area
- Total structure area: 1,650
- Total interior livable area: 1,650 sqft
- Finished area above ground: 1,100
- Finished area below ground: 0
Property
Parking
- Total spaces: 2
- Parking features: Concrete
- Garage spaces: 1
- Carport spaces: 1
- Covered spaces: 2
Features
- Levels: Two
- Stories: 2
- Entry location: Exterior Access
- Patio & porch: Deck, Front Porch
- Exterior features: Private Yard
- Fencing: Full
Lot
- Features: Greenbelt, Near Public Transit
Details
- Parcel number: 153079
- Special conditions: Standard
Construction
Type & style
- Home type: Townhouse
- Property subtype: Townhouse
- Attached to another structure: Yes
Materials
- Frame, Wood Siding
- Roof: Composition
Condition
- Updated/Remodeled
- Year built: 1982
Details
- Warranty included: Yes
Utilities & green energy
- Sewer: Public Sewer
- Water: Public
- Utilities for property: Cable Available, Electricity Connected, Phone Available
Community & neighborhood
Security
- Security features: Carbon Monoxide Detector(s), Radon Detector, Smoke Detector(s)
Location
- Region: Westminster
- Subdivision: Trailside
HOA & financial
HOA
- Has HOA: Yes
- HOA fee: $450 monthly
- Amenities included: Parking, Pool, Tennis Court(s)
- Services included: Reserve Fund, Insurance, Maintenance Grounds, Maintenance Structure, Road Maintenance, Sewer, Snow Removal, Trash, Water
- Association name: Trailside Townhomes Association
- Association phone: 303-420-4433
Other
Other facts
- Listing terms: Cash,Conventional,FHA,VA Loan
- Ownership: Individual
- Road surface type: Paved
Price history
| Date | Event | Price |
|---|---|---|
| 1/24/2025 | Sold | $400,000-3.6%$242/sqft |
Source: | ||
| 12/11/2024 | Pending sale | $415,000$252/sqft |
Source: | ||
| 7/29/2024 | Price change | $415,000-2.3%$252/sqft |
Source: | ||
| 6/30/2024 | Listed for sale | $424,900+63.4%$258/sqft |
Source: | ||
| 4/17/2017 | Sold | $260,000+8.3%$158/sqft |
Source: Public Record | ||
Public tax history
| Year | Property taxes | Tax assessment |
|---|---|---|
| 2024 | $1,678 +14.4% | $22,029 |
| 2023 | $1,466 -1.5% | $22,029 +16.8% |
| 2022 | $1,488 +1.7% | $18,854 -2.8% |
Find assessor info on the county website
Neighborhood: 80005
Nearby schools
GreatSchools rating
- 8/10Weber Elementary SchoolGrades: K-5Distance: 0.6 mi
- 4/10Moore Middle SchoolGrades: 6-8Distance: 0.2 mi
- 6/10Pomona High SchoolGrades: 9-12Distance: 0.4 mi
Schools provided by the listing agent
- Elementary: Weber
- Middle: Moore
- High: Pomona
- District: Jefferson County R-1
Source: REcolorado. This data may not be complete. We recommend contacting the local school district to confirm school assignments for this home.
Get a cash offer in 3 minutes
Find out how much your home could sell for in as little as 3 minutes with a no-obligation cash offer.
Estimated market value
$384,700
Get a cash offer in 3 minutes
Find out how much your home could sell for in as little as 3 minutes with a no-obligation cash offer.
Estimated market value
$384,700

