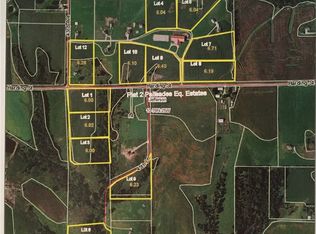Sold for $635,000
$635,000
8676 45th Ln, Prole, IA 50229
5beds
2,253sqft
Single Family Residence, Residential
Built in 2014
6 Acres Lot
$703,000 Zestimate®
$282/sqft
$3,017 Estimated rent
Home value
$703,000
$668,000 - $738,000
$3,017/mo
Zestimate® history
Loading...
Owner options
Explore your selling options
What's special
This executive ranch walk-out home is absolutely beautiful! Situated on 6 acres of grass and woods and only 30 minutes to downtown Des Moines. The kitchen has beautiful cabinetry with pull-out drawers and spice racks, granite countertops and a huge island, with commercial hood vent and undermounted lighting. The pantry is hidden behind sliding barn doors. Huge windows offer views of your land and flood the main level with natural light. Dining area has built-in bookshelves and window bench. Half bath just refinished. Enjoy the large covered deck with plenty of room for seating. Primary suite has separate sliding doors to the deck, large windows and a tiled walk-in shower bathroom. Primary closet has double-high storage and ample shelving. Two additional bedrooms and full bath in separate wing for maximum privacy. LL walk-out is amazing! Polished concrete floors with large rec room, pre-stubbed for a wet bar. HUGE theater room. Two additional bedrooms and 3/4 bathroom round out basement. Walkout sliders to covered patio.
Zillow last checked: 8 hours ago
Listing updated: February 16, 2024 at 12:13pm
Listed by:
Abby Hausmann-Virgil 515-965-9100,
Keller Williams- Ankeny Metro
Bought with:
Member Non
CENTRAL IOWA BOARD OF REALTORS
Source: CIBR,MLS#: 62698
Facts & features
Interior
Bedrooms & bathrooms
- Bedrooms: 5
- Bathrooms: 4
- Full bathrooms: 2
- 3/4 bathrooms: 1
- 1/2 bathrooms: 1
Primary bedroom
- Level: Main
Bedroom
- Level: Main
Bedroom 2
- Level: Main
Bedroom 4
- Level: Basement
Bedroom 5
- Level: Basement
Primary bathroom
- Level: Main
Half bathroom
- Level: Main
Full bathroom
- Level: Main
Other
- Level: Basement
Dining room
- Level: Main
Kitchen
- Level: Main
Laundry
- Level: Main
Living room
- Level: Main
Living room
- Level: Basement
Heating
- Heat Pump, Geothermal
Cooling
- Central Air, Geothermal
Appliances
- Included: Dishwasher, Dryer, Microwave, Range, Refrigerator, Washer
Features
- Flooring: Hardwood, Carpet
- Has basement: Yes
- Has fireplace: Yes
- Fireplace features: Gas
Interior area
- Total structure area: 2,253
- Total interior livable area: 2,253 sqft
- Finished area below ground: 1,800
Property
Parking
- Parking features: Garage
- Has garage: Yes
Features
- Patio & porch: Patio
- Fencing: Fenced
Lot
- Size: 6 Acres
- Features: Level
Details
- Parcel number: 09540020100
- Zoning: Not Applicable
- Special conditions: Standard
Construction
Type & style
- Home type: SingleFamily
- Property subtype: Single Family Residence, Residential
Materials
- Fiber Cement Board
- Foundation: Concrete Perimeter, Tile
Condition
- Year built: 2014
Utilities & green energy
- Sewer: Septic Tank
- Water: Rural
Community & neighborhood
Location
- Region: Prole
Other
Other facts
- Road surface type: Gravel
Price history
| Date | Event | Price |
|---|---|---|
| 2/16/2024 | Sold | $635,000-5.9%$282/sqft |
Source: | ||
| 1/15/2024 | Pending sale | $675,000$300/sqft |
Source: | ||
| 12/11/2023 | Price change | $675,000-5.6%$300/sqft |
Source: | ||
| 12/5/2023 | Price change | $715,000-5.9%$317/sqft |
Source: | ||
| 11/14/2023 | Price change | $760,000-1.9%$337/sqft |
Source: | ||
Public tax history
| Year | Property taxes | Tax assessment |
|---|---|---|
| 2024 | $8,016 +5.4% | $656,300 |
| 2023 | $7,608 +10.2% | $656,300 +20% |
| 2022 | $6,902 -3.2% | $547,100 +7.3% |
Find assessor info on the county website
Neighborhood: 50229
Nearby schools
GreatSchools rating
- 10/10Martensdale Elementary SchoolGrades: PK-6Distance: 1.9 mi
- 5/10Martensdale-St Marys Jr-Sr High SchoolGrades: 7-12Distance: 1.9 mi
Get pre-qualified for a loan
At Zillow Home Loans, we can pre-qualify you in as little as 5 minutes with no impact to your credit score.An equal housing lender. NMLS #10287.
