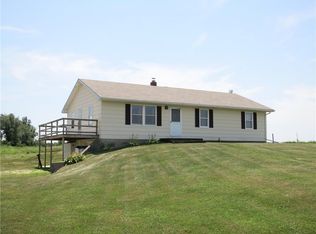Country living while close to town! Get the best of both worlds. This is a True Ranch with no stairs and is MOVE-IN READY. Features 4 bedrooms and 2 Full Bathrooms. Open concept living area with stunning kitchen and plenty of space for dining. Laundry right off the bedrooms and attatched garage. Huge 24x30 Shop with 2 parking bays, and enough room to do whatever you want, seller's just installed new pellet stove to keep you toasty this winter. Did I mention it's on 9.29 ACRES?! Take a dip in the above ground pool and take in the view on the covered back porch. This house has so much to offer, newly buidt in 2016 and has been well cared for since!
This property is off market, which means it's not currently listed for sale or rent on Zillow. This may be different from what's available on other websites or public sources.

