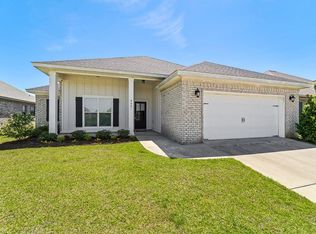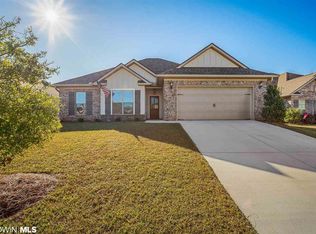Gold Fortified! Lower insurance and designed to withstand serious weather. Truland BUILT BRICK & cement plank board CRAFTSMAN style home in French settlement. SWIMMING POOL community with a meeting room for parties. Biking & golf carts visiting. NOT A MASS PRODUCED COMMUNITY. SLICK & 10' ceilings. A 4 bedroom or 3 bedroom with a formal dining room/office. Bring your ideas to the space. Front covered porch to relax & watch life. Additional back covered patio with additional grilling patio. This home features a custom designed kitchen with a huge work island and GAS STOVE. Pendant lights hang over the counter height island. This spacious open concept floor plan gives your family room to interact and be together. Corner brick fireplace. Large windows and tall craftsman style doors throughout. Scraped wood floors through some main areas. Walk-in closets in 3 bedrooms. A master bedroom large enough for a sitting area or home office with 3 windows to give plenty of sunlight. The Master Bath boasts separate double vanities, private water closet, soak tub, and a separate shower. Alcove to the garage has a drop in space & seating. This home has a fenced in flat yard and attached 2 car garage with built in shelving. Attic storage.
This property is off market, which means it's not currently listed for sale or rent on Zillow. This may be different from what's available on other websites or public sources.

